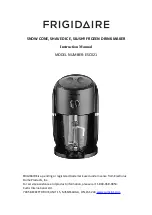
3
INSTALLATION REQUIREMENTS
Tools and Parts
Gather the required tools and parts before starting installation.
Read and follow the instructions provided with any tools listed
here.
Tools Needed
Parts Supplied
Check that all parts are included.
■
Gas pressure regulator
■
Burner grates
■
Burner heads and caps
■
Griddle drip tray (on griddle models)
■
Foam tape
■
LP orifice package (W10221288)
■
Conversion label (W10221320)
NOTE: The cooktop is manufactured for use with Natural gas. To
convert to LP gas, see the “Gas Conversions” section.
Optional Backguards
48" (121.9 cm) models must be installed with a backsplash if
installing at zero clearance to a combustible backwall. See
“Cabinet Dimensions” in the “Location Requirements” section for
installation requirements.
■
36" (91.4 cm) Retractable Backguard
Order Part Number 8284756
■
48" (121.9 cm) Retractable Backguard
Order Part Number 8284755
■
9" (22.9 cm) Backguard for 36" (91.4 cm) Cooktops
Order Part Number W10115776
■
9" (22.9 cm) Backguard for 48" (121.9 cm) Cooktops
Order Part Number W10115777
■
33½" (85.0 cm) Retractable Backguard with Wire Shelf for
36" (91.4 cm) Cooktops
Order Part Number W10285448
■
33½" (85.0 cm) Retractable Backguard with Wire Shelf for
48" (121.9 cm) Cooktops
Order Part Number W10285449
To order, see the “Assistance or Service” section of the Use and
Care Guide.
Check local codes and consult gas supplier. Check existing gas
supply and electrical supply. See “Electrical Requirements” and
“Gas Supply Requirements” sections.
High Altitude Conversion
To convert the cooktop for elevations above 6,560 ft (1999.5 m),
order a High Altitude Conversion Kit.
■
Part Number W10237848 - LP high altitude
■
Part Number W10160841 - Natural gas high altitude
To order, see the “Assistance or Service” section of the Use and
Care Guide.
Location Requirements
IMPORTANT: Observe all governing codes and ordinances. Do
not obstruct flow of combustion and ventilation air.
■
It is the installer’s responsibility to comply with installation
clearances specified on the model/serial rating plate. The
model/serial rating plate is located on the underside of the
cooktop burner base.
■
It is recommended that a 600 CFM or larger vent hood be
installed above the cooktop.
■
It is not recommended that a microwave hood combination
be mounted above the cooktop.
■
The cooktop should be installed in a location away from
strong draft areas, such as windows, doors and strong
heating vents or fans.
■
All openings in the wall or floor where cooktop is to be
installed must be sealed.
■
Cabinet opening dimensions that are shown must be used.
Given dimensions are minimum clearances.
■
Grounded electrical supply is required. See “Electrical
Requirements” section.
■
Proper gas supply connection must be available. See “Gas
Supply Requirements” section.
■
The cooktop is designed to hang from the countertop by its
side or rear flanges.
■
The gas and electric supply should be located as shown in
“Gas and Electric Connection Locations” section so that they
are accessible without requiring removal of the cooktop.
■
Provide cutout in left rear corner of cutout enclosure as
shown to provide clearance for gas inlet, power supply cord,
and to allow the rating label to be visible.
IMPORTANT: To avoid damage to your cabinets, check with your
builder or cabinet supplier to make sure that the materials used
will not discolor, delaminate or sustain other damage.
Mobile Home - Additional Installation Requirements
The installation of this cooktop must conform to the
Manufactured Home Construction and Safety Standard, Title 24
CFR, Part 3280 (formerly the Federal Standard for Mobile Home
Construction and Safety, Title 24, HUD Part 280). When such
standard is not applicable, use the Standard for Manufactured
Home Installations, ANSI A225.1/NFPA 501A or local codes.
In Canada, the installation of this cooktop must conform with the
current standards CAN/CSA-A240-latest edition, or with local
codes.
■
Adjustable wrench
■
Tape measure
■
Marker or pencil
■
Pipe wrench
■
Flat-blade screwdriver
■
¹⁵⁄₁₆
" combination wrench
■
Wrench or pliers
■
Pipe-joint compound
resistant to LP gas
■
Noncorrosive leak-
detection solution
For LP/Natural Gas
Conversions
■
T15 Torx
®†
screwdriver
■
Adjustable wrench
■
³⁄₈
" drive ratchet
■
⁷⁄₈
" socket
■
½" deep-well socket
■
7 mm nut driver
■
Masking tape
†®TORX is a registered trademark of Acument Intellectual Properties, LLC.




































