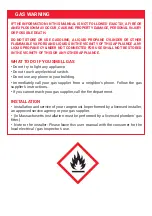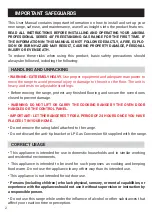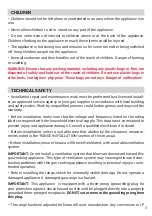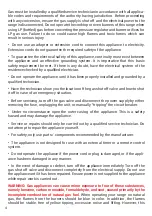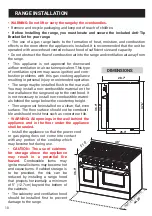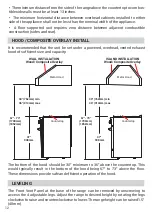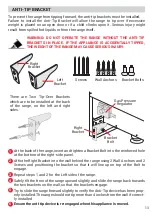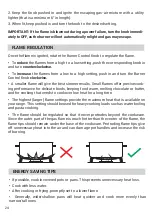
11
CLEARANCES
WARNING: The minimum distances given in these installation instructions are to
combustible surfaces, and it is the installers' responsibility that clearances are
observed to ensure safe operation.
•
The range may be installed flush to the rear wall. Install a non-combustible material
on the rear wall above the range and up to the vent hood. It is not necessary to install
non-combustible materials behind the range below the countertop height.
•
The minimum vertical clearance between the appliance and combustible construc-
tion extending from the cooking surface is 30 inches.
•
The minimum vertical clearance between the countertop surface and combustible
construction above the appliance is 18 inches.
Front View
Side View
36"
18"
13"
48"
30"
Minimum
13"
13"
0"
1/4"
To
cabinets
below
cooktop
height and
at rear of
the range
For
panels
left and
right of
the
range
front
Maximum
depth for
cabinets
above
countertops
0"
Minimum to cabinets on
either side of the range
To
cabinets
below
cooktop
height and
at rear of
the range
operated with an overhead vented exhaust hood of sufficient size and capacity.
should be installed first to prevent
• Make sure the wall coverings, countertop, and cabinets around the appliance can
withstand heat up to 200º F (93°C) generated by the appliance.
•
Deep fat fryers must not be installed directly next to gas cooktops. Gas flames can
ignite splattering oil. A distance of at least 12in should be maintained between these
two appliances.
•
It is the responsibility of the installer to make certain that the appliance is properly
adjusted at the time of installation. Situations caused by improper adjustments or
improper installation are not covered under the warranty.
construction (sides and rear).


