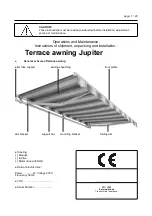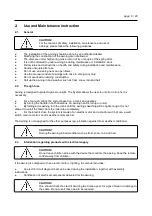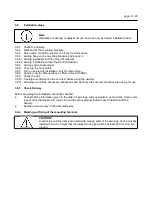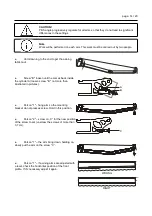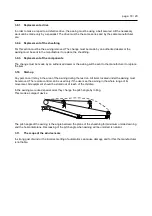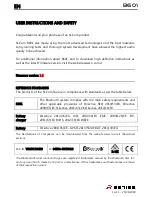
page: 12 / 20
●
Check holes in the wall with the level and plumb-
line.
●
Each brackets were mounted with appropriate
fasteners. For the surface made of concrete C20/25 use
an approved anchors M12.
Resistance force data:
Permissible tensile load:
F (kN) >=C20/25: 5,70
Permissible in the concrete compression zone:
F (kN) >= C20/25: 6,50
Permissible bending moment:
M (Nm): 28,3
The other parametres as for the equivalent WTC ‒ anchor,
a series of 904 112 by WURTH.
For assembly to the roof rafters use screws right to the
material of which the rafters made are.
Note
When selecting the mounting means that the maximum load on the awning at
Windclass1:75N/m² ist; and at Windclass 2:100N/m². In addition, you will be taken into
account the weight of the awning.
3.8.3. Laying electric cables (if motor drive was ordered)
●
Drill out grommet for electrical conduit. Power to the motor drive should be prepared in accordance
with the relevant provisions.
3.8.4. Awning into brackets hang and secure
3.8.4.1 Awning Installation with the Hood (if ordered)
Note
Awning is heavy and bulky. Make sure that the number of people is sufficient to mount
the awning to its size and weight.
●
Install hood before the awning is hang in brackets.
●
Screws M6/25 (the number of screws according to the number of
brackets) insert in the Profiles hole “X”.
●
Profile “X” into brackets hang, the screws through the holes insert
and then tighten.
X
●
Screws M6/16 partial tighten (on 2 grooves on the thread)
●
Hang the hood front profile „Y” in the profile „X” mounted in the
bracket.
●
Clamping plates „Z” into profiles hole Z insert.
●
Clamping plates “Z” hand out for all brackets.
●
Clamping plates “Z” do not tighten, until the awning has been
mounted on brackets, so that Profile -”Y” can be hang.
Z Y

