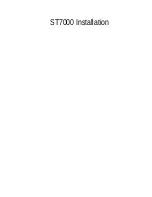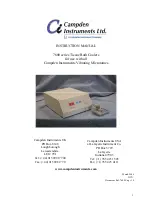
Contents
1 General . . . . . . . . . . . . . . . . . . . . . . . . . . . . . . . . . . . . . . . . . 4
2 Rail system . . . . . . . . . . . . . . . . . . . . . . . . . . . . . . . . . . . . . . 5
2.1 Single rail system . . . . . . . . . . . . . . . . . . . . . . . . . . . . . . 5
2.2 Traverse system. . . . . . . . . . . . . . . . . . . . . . . . . . . . . . . . 6
2.3 Room Transfer. . . . . . . . . . . . . . . . . . . . . . . . . . . . . . . . . 7
2.4 Rails, Brackets & Accessories . . . . . . . . . . . . . . . . . . . . . . 8
3 Installation. . . . . . . . . . . . . . . . . . . . . . . . . . . . . . . . . . . . . . . 14
3.2.1 Concrete Ceiling. . . . . . . . . . . . . . . . . . . . . . . . . . . . . 14
3.2.2 Concrete Ceiling with Suspended Ceiling. . . . . . . . . . . 15
3.2.3 Wooden Ceiling . . . . . . . . . . . . . . . . . . . . . . . . . . . . . 17
3.3 Wall installation – end hung rail . . . . . . . . . . . . . . . . . . . 18
3.3.1 Rail profile M and L . . . . . . . . . . . . . . . . . . . . . . . . . . 18
3.4 Wall installation – side hung bracket or side/end hung
bracket . . . . . . . . . . . . . . . . . . . . . . . . . . . . . . . . . . . . . 19
3.5 Curves . . . . . . . . . . . . . . . . . . . . . . . . . . . . . . . . . . . . . . 19
3.6 Rail coupling . . . . . . . . . . . . . . . . . . . . . . . . . . . . . . . . . . 20
3.7 Wall support legs . . . . . . . . . . . . . . . . . . . . . . . . . . . . . . 20
3.8 Mounting traverse system . . . . . . . . . . . . . . . . . . . . . . . . 21
3.9 Installation of track switches . . . . . . . . . . . . . . . . . . . . . . 22
3.10 Transit coupling . . . . . . . . . . . . . . . . . . . . . . . . . . . . . . . 22
3.10.1 Adjusting the hole in the wall/door opening . . . . . . . 22
3.10.2 Installing the transit coupling . . . . . . . . . . . . . . . . . . 23
3.10.3 Installing and connecting control button and
power supply . . . . . . . . . . . . . . . . . . . . . . . . . . . . . . 24
3.10.4 Installing a traverse system with lock fixture for
transit coupling. . . . . . . . . . . . . . . . . . . . . . . . . . . . . 24
S-profile and M/L-profiles . . . . . . . . . . . . . . . . . . . . . 24
3.11 Installing the ceiling hoist to the rail system. . . . . . . . . . 25
3.11.1 Installing Robin®. . . . . . . . . . . . . . . . . . . . . . . . . . . . 25
3.11.2 Installing Robin® Mover . . . . . . . . . . . . . . . . . . . . . . 26
3.12 Inspection / check of the rail system . . . . . . . . . . . . . . . 26
4 Technical Data . . . . . . . . . . . . . . . . . . . . . . . . . . . . . . . . . . . . 28
Содержание EC-Track
Страница 54: ...Notes...
Страница 82: ...Notes...
Страница 133: ...Notes...
Страница 134: ...Notes...
Страница 135: ...Notes...




































