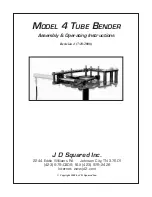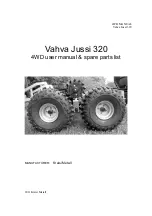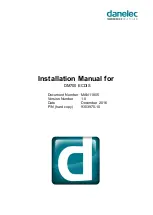
Invacare® EC-Track®
4 Technical Data
4.1
The
rail
system
All
rail
profiles
a re
m anufactured
i n
extruded
aluminium.
The
rails
are
available
with
white
powder
coating.
The
rails
are
available
in
three
different
heights;
S=
68
mm,
M=114
mm
and
L=183
mm,
providing
a
fee
span
of
2
m,
4
m
and
8
m,
respectively.
The
profile
width
of
all
three
profiles
is
58
mm .
The
top
of
the
profiles
a re
s haped
t o
p ermit
t he
c oupling
o f
t he
rails
to
the
installation
brackets.
On
delivery,
the
rail
for
the
hoist
will
feature
a
milled
groove
on
its
bottom.
This
groove
is
used
for
hoist
installation
and
is
called
keyhole.
Possible
installations
Single
rail
can
be
installed
on
the
ceiling
or
onto
the
wall
and
floor.
T he
r ail
p osition
i n
t he
r oom
c an
b e
either
parallel
to
a
wall
or
angular
in
relation
to
a
wall.
The
traverse
system
can
be
installed
on
the
ceiling
or
onto
the
wall
and
floor.
T he
f ree
s pan
b etween
t he
t wo
parallel
rails
can
be
up
to
8000
mm.
Curves
are
available
in
the
S-profile
a nd
c an
b e
installed
on
the
ceiling.
They
are
available
in
angles
of
30°,
45°,
60°
and
90°.
Special
solutions
Installation
with
pendling
brackets
is
used
in
the
following
cases:
When
the
height
of
the
ceiling
varies
in
the
lengthwise
direction
of
the
rail,
or
when
the
rail
is
to
be
countersunk.
Angular
installation
is
used
when
the
rail
has
to
be
installed
in
other
angles
than
90°.
4.2
Dimensions
for
different
track
installations
The
building
dimensions
of
an
installation
is
defined
as
the
distance
between
the
ceiling
underside
and
the
hooks
of
the
hoist.
Single
rail
height
For
the
EC-Track
system
and
Robin
ceiling
hoist,
the
dimensions
for
being
built-in,
measured
from
the
ceiling
with
the
rail
mounted
as
close
as
possible
to
the
ceiling,
are:
Robin
Robin
Mover
K
Measured from
beneath the
rail to the sling
hook
336 mm
396 mm
Ceiling
mounted
Rail profile S
410 mm
470 mm
Wall/floor
mounted
Rail profile M
450 mm
510 mm
H
Wall/floor
mounted
Rail profile L
519 mm
579 mm
Traverse rail system height
A = Between-hung traverse
B = Partly between-hung traverse
C = Under-hung traverse
Possible combinations
Traverse
rail
Parallel
rail
A
B
C
S-profile
S-profile
83 mm
—
156 mm
S-profile
—
156 mm
203 mm
M-profile
M-profile
129 mm
203 mm
250 mm
S-profile
—
—
272 mm
M-profile
—
—
319 mm
L-profile
L-profile
198 mm
272 mm
388 mm
28
1586749-C
Содержание EC-Track
Страница 54: ...Notes...
Страница 82: ...Notes...
Страница 133: ...Notes...
Страница 134: ...Notes...
Страница 135: ...Notes...
















































