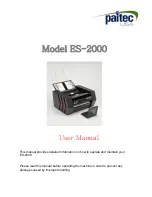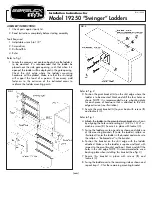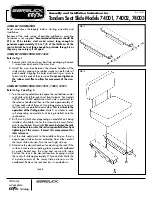
mm in 1/1 brick, Ø12. If wall supports are used when
mounting, use HAS M8, drilling depth min. 80 mm, Ø10.
Lightweight concrete
When mounting in light concrete, you may either use wall
brackets or wall supports, depending on the condition of
the wall. For mounting, we recommend using adhesive
mortar (e.g. Hilti HIT-HY 50 and HAS M10 or equal),
drilling depth min. 90 mm, Ø12 (M8 for mounting of wall
supports).
You may also use a light concrete sheer connector (e.g.
Hilti HGN, HUD-1 10L or equal), drilling depth min. 90
mm, Ø10 / HUD-1 8L, drilling depth min. 80 mm, Ø8.
Gypsum wall
Refer also to chapter
3.7 Wall support legs, page 20
1.
Complete the installation of the wall bracket or the
wall support leg with console, wall support foot and
plugs for covering the screw holes.
2.
Insert the hoist trolley or the traverse trolley in the rail.
The hoist trolley can be oriented in both directions,
whereas the orientation of the traverse trolley must
correspond to the layout of the traverse system.
3.
Insert end stops at both ends of the rail and
finger-tighten them at first.
4.
Insert the insertion tube in the rail. The hole in the
tube must face outwards.
5.
Lift the rail while holding on to the insertion tube to
prevent it from sliding into the rail.
6.
Mount the insertion tube on the console at the wall
bracket or the wall support leg.
7.
Adjust the rail lengthwise to achieve the correct
distance between the wall and the rail.
8.
There must be an overlap of at least 300 mm between
the rail and the insertion tube. Check to verify by
looking through the inspection hole on the side of the
rail. The inspection hole is located exactly 300 mm
from the end of the rail
9.
When the rail is properly positioned, drill a Ø7 mm
hole through the rail and the insertion tube, approx.
100 mm from the end of the rail. Secure the rail in
position with passing bolts M6 with locking nuts.
10. After positioning the rail, adjust the end stop to its
proper position. When positioning the end stop,
make sure that the hoist will not hit the wall. With a
traverse system, ensure that the two traverse trolleys
hit the end stop simultaneously.
Angular, wall-mounted
The rail can be mounted diagonally in the room. The rail
must be angled max. 45°.
The mounting is carried out as described for ordinary wall
mounting with or without wall supports. However, the
tube is delivered prepared for angled mounting.
3.4 Wall installation – side hung bracket
or side/end hung bracket
When installing a rail system side hung, the parallel rails
can be installed close to the wall.
When installing a rail system side hung, the wall must have
such strength, that wall support legs are unnecessary.
When installing S profile, 2000 mm is the maximum
distance between each fixation point, but at least 3 points
are necessary.
When installing M profile, 4000 mm is the maximum
distance between each fixation point, but at least 3 points
are necessary.
Always measure the distance between both walls
accurately, in the correct height and location of the system.
The wall bracket can be ad/- 6mm. If more is
required, use a plate of 6 mm between bracket and wall.
Final appearance is influenced by the parallelism
between wall and rail. Be accurate.
The traverse system measurements here, is the room size
measured, deducted 206 mm (if between-hung installed),
and 62 mm (if under-hung installed).
Again, this requires an accurate measurement as well
as some considering of the adjustability due to wall
unevenness.
Wall installation depends on the structure of the wall.
Always follow recommendations in chapter
. After installing the wall brackets
and the two parallel rails, follow instructions in section
Mounting traverse system, page 21
.
3.5 Curves
Following curves are available:
•
Angle 30° 0.2 + 0.2 m straight ends
•
Angle 45° 0.2 + 0.2 m straight ends
•
Angle 60° 0.2 + 0.2 m straight ends
•
Angle 90° 0.6 + 0.6 m straight ends
All curves have a radius of 400 mm.
The curves are available with right-hand bends and
left-hand bends. It is especially important to distinguish
between right and left curves, when several curves are
included in the same rail system.
R
L
1586749-C
19
Содержание EC-Track
Страница 54: ...Notes...
Страница 82: ...Notes...
Страница 133: ...Notes...
Страница 134: ...Notes...
Страница 135: ...Notes...
















































