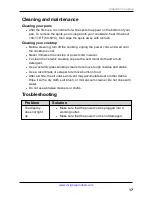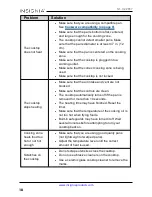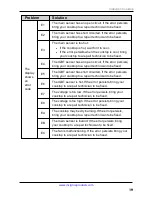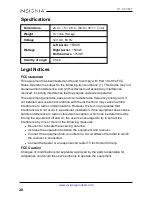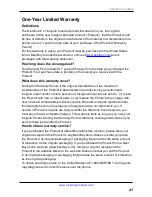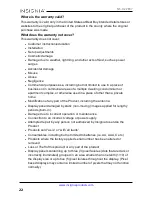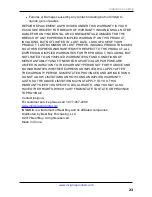
Installing your cooktop
Follow these instructions to install the cooktop into your counter.
Make sure that
your cooktop is properly installed by a qualified technician.
Positioning your cooktop
Before cutting, make sure that your cooktop will have:
l
At least 30” (76.2 cm) between the cooktop and overhead surfaces
l
At least 6” (15.2 cm) between the bottom of the cooktop and surfaces below
l
At least 1” (2.5 cm) from the edge of any walls or cabinets
l
An available power outlet under your counter
Caution
To eliminate the risk of burns or fire by reaching over heated surface units,
cabinet storage space located above the surface units should be avoided. If
cabinet storage is to be provided, the risk can be reduced by installing a
range hood that projects horizontally a minimum of 5 in. (12.7 cm) beyond the
bottom of the cabinets or 30 in. (76.2 cm) minimum clearance between the
top of the cooking surface and the bottom of an unprotected wood or metal
cabinet.
www.insigniaproducts.com
11
Induction Cooktop

















