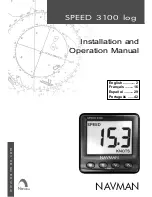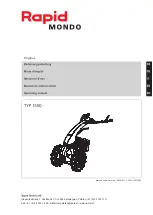
The Ultimate Chicken Coop
BY Infinite Cedar:
INSTRUCTIONS
10: Create The Roof Support Structure:
Position the first Roof Gable over the Front Wall between the 2 legs (10.1). Secure
using the 1.5” screws and predrilled holes (10.2). Repeat for the 2
nd
Roof Gable but this time over the Back Wall. Drop the Roof
Support Pole into position between the 2 Roof Gables (No screws are required) (10.3).
10.1
10.2
10.3
11.4
11: Install the Roof Panel and Windows
. Position the Roof Panel
over
the Coop Legs and Roof Gables (11.1). Make sure to
orient the Roof Panel in order for the Roof Panel predrilled holes to fall over the side of the coop where the floor ramp is. Expect
a fairly tight fit and make sure that the roof is all the way down and even on each sides before starting to install the screws.
Secure using the 1.5” screws and predrilled holes (11.2). Repeat for the back side. Note that the side of the Roof Panel falling
over the Nesting Box Panel Side of the coop does not get secured with any screws (11.3). Position the windows as per 11.4
making sure that it will close without any interference with the Roof Panel wooden structure. You should expect a tight fit.
Secure using the 1.5” screws and predrilled holes. Repeat for the back side. Please note that in warmer climate installing the
windows is optional.
11.1
11.2
11.3
Nesting Box Panel Side:
No Screws
12: Install The Roof Panel Latch:
The Latch
should be installed about 2.5” (when the Roof Panel
is opened) from the top front leg on the Nesting Box
Panel (12.1). Secure using the provided screws. The
Latch Receiver should be installed on the front Roof
Panel wooden brace in order to align with the Latch
location (12.2). Secure using the provided screws.
Every coop is slightly different and the latch final
position has to be adjusted after all the other
components are assembled.
12.1
About 2.5”
12.2
Nesting Box Panel
13: Assemble the Outside Yard:
Position the Yard Side Panels (the biggest mesh panels) between the inside of the coop legs
(13.1). Secure using the 1.5”
screws
and predrilled holes. Make sure not to overtighten the screws in order to avoid cracking the
wood. Secure the 1
st
Yard Roof Panel to the Yard Side Panels using the 1.5 screws and predrilled holes (13.2). Secure the 2
nd
Yard Roof Panel to the 1
st
Yard Panel (13.3) and to the Yard Side Panels (13.4) using the 1.5” screws and predrilled holes. Secure
the Yard Door to one of the Yard Side Panel using the black plastic hinges and 1” screws (13.5). Install the two provided latch
supports. The 1
st
one attaches right on the door frame and the other one attaches right on the side panel frame making sure
that both are well aligned. Secure using the provided screws. Do not to overtighten the screws.
13.1
13.2
13.3
13.4
13.5






















