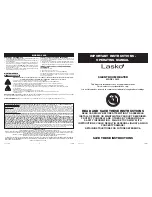
Cabinet Heater G*Y/D*Y Series
INSTALLATION, OPERATION, & MAINTENANCE MANUAL
7
SECTION ONE — Installation, Cont’d.
Size
DBY
DXY
02
37 (940)
38 (965)
03
37 (940)
42 (1067)
04
43 (1092)
48 (1219)
06
55 (1397)
53 (1346)
08
55 (1397)
60 (1524)
10
77 (1956)
74 (1880)
12
77 (1956)
83 (2083)
Table 2. Horizontal Ceiling Coil Removal
Minimum Service Clearance Width
12-18 in.
see table 2
28 in.
28 in.
Figure 4. DXY Unit Clearance
Service Access
Controls
Side
Piping
Side
12-18 in.
28 in.
28 in.
see table 2
Controls
Side
Piping
Side
Figure 3. DBY Unit Clearance
and Service Access








































