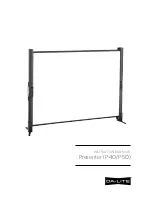
Hardware Installation » Whiteboard Wall Mounting With Template
- 9 -
Whiteboard Wall Mounting With Template
NOTE: If mounting your IdeaMax board in conjunction with the wireless connection module,
consult the Wireless Connection Module Setup Guide included in the module’s box before
continuing.
Tools Required
All Installations:
Level
Power Drill
Tape Measure
Conventional Framing:
½” Twist Drill Bit
3/16” x 3” Toggle Bolts (8)
3/16” x 3/4” Washers (8)
Masonry Wall:
3/8” Masonry Drill Bit
Wrench
Hammer
Concrete Sleeve Anchors (8)
For your convenience, installation instructions can also be found on the mounting template
itself. Keep the following in mind when considering the mounting location of your
whiteboard:
Projector Placement
Ensure minimum ceiling clearance is met by
allowing 23” of wall space between the
whiteboard’s top trim and the ceiling.
Average Height of End Users
Standard mounting height is 3’ from bottom trim
to floor. Raise or lower the installation height to
accommodate the end user(s).
Direct Lighting
For optimal projection visibility be aware of
sources or direct sunlight or lights with above
average brightness.
1)
Use a level to affix the installation template to the wall at the desired location.
Содержание R5-600
Страница 1: ...Interactive Whiteboard User Manual...










































