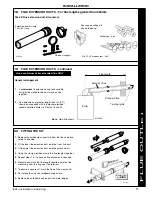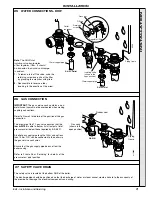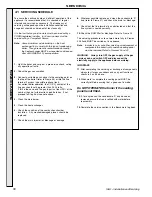
16
INSTALLATION
isar -
Installation and Servicing
FLUE OUTLET
15 PREPARING THE WALL
IMPORTANT.
Ensure that, during the cutting operation, masonry
falling outside of the building does not cause damage
or personal injury.
1. Cut the flue hole (preferably with a 5" core boring
tool), ensuring that the hole is square to the wall.
Both wall faces immediately around the cut hole
should be flat.
2. Drill 4 holes with a 7mm (
1/4
") masonry drill and
insert the plastic plugs, provided, for the piping
frame.
3. Locate 4 No.10 x 2" screws in the piping frame
(one at each side, in any of the 3 holes provided
at each side) and screw home.
16 CUTTING THE FLUE - REAR
Wall thicknesses of 114 to 490mm
Notes.
a.
If using the extension ducts go to Frame 18.
b.
If the stand-off frame is used it is essential add 33mm to
'X' the measured wall thickness when marking the flue
(this will allow for the fitted frame).
1. Measure and note wall thickness X. Refer to Frame 12.
2. Add 90mm (3
1/2
") to dimension X and, measuring from
the ring, cut the outer tube only.
3. To ensure the tube is cut square, mark the flue all the way
round.
4. Cut the inner tube to a length 20mm (3/4") longer to aid
engagement, using the cardboard support.
17 CUTTING THE FLUE - SIDE
Wall thicknesses of 114 to 455mm
Note.
If using the extension ducts go to Frame 18.
1. Measure and note side flue length L. Refer to
Frame 12.
2. Add 125mm (5") to dimension L and, measuring
from the ring, cut the outer tube only.
3. To ensure the tube is cut square, mark the flue all
the way around.
4. Cut the inner tube to a length 20mm (
3/4
") longer to
aid engagement, using the cardboard support.
2011
X
Section
through wall
Note. Check all of the hole
positions before drilling.
Side flue only
5" diameter hole
Rear flue only
5" diameter hole
Содержание isar m30100
Страница 1: ......
















































