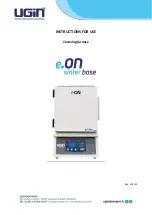
440 01 6201 00B
41
Specifications subject to change without notice.
OPTIONAL TERMINATION
BRACKET FOR 2-PIPE
TERMINATIONS
12-IN. (305 MM)
ABOVE ANTICIPATED
SNOW LEVEL
12 IN. (305 MM) MIN.
SEPARATION BETWEEN
BOTTOM OF COMBUSTION
AIR AND BOTTOM OF VENT.
12 IN. (305 MM) MIN. SEPARATION
BETWEEN BOTTOM OF
COMBUSTION AIR AND
BOTTOM OF VENT.
MAINTAIN 12 IN. (305 MM)
CLEARANCE ABOVE
HIGHEST ANTICIPATED
SNOW LEVEL OR GRADE,
WHICHEVER IS GREATER.
COMBUSTION-AIR
(ELBOW PARALLEL TO WALL)
OPTIONAL
BRACKET
COUPLING
OVERHANG
12 IN. (305 MM) MIN. GROUND
LEVEL OR ANTICIPATED SNOW LEVEL
EXHAUST
CLEARANCE TO OVERHANG PER CODE
A13078
Fig. 49 -- Alberta and Saskatchewan Vent Termination
Recommended Combustion Air Inlet Moisture Trap
Recommended to prevent moisture from trickling into the furnace
vestibule, a trap can be installed in the intake air pipe near the
furnace. To prevent moisture, connecting a drain line to the trap is
recommended as trace amounts of moisture will evaporate into the
intake air stream. If the combustion air inlet is located near a
moisture exhaust duct, or there are other concerns of excessive
moisture being drawn into the combustion air inlet, it is
encouraged to connect a drain line to the trap.
The trap can be constructed from a running tee of the same
diameter of the intake air pipe with
EITHER
a removable cap
attached to a 6-inch long pipe connected to the tee or the External
Vent Trap Kit to help prevent contaminants from entering the
furnace. See Fig. 50.
The External Vent Trap Kit accessory may be used as a trap for the
combustion air inlet pipe if a large amount of moisture must be
removed. The drain line may be connected to the same drain as the
furnace condensate and the evaporator coil condensate line
ONLY
if the inlet air trap drain and the evaporator coil drain empty into an
open segment of pipe above the drain. See Fig. 12. When using
the External Vent Trap Kit, refer to those instructions for proper
drain connections.
The tee may also be connected to the intake air pipe on the side of
the casing. See Fig. 50.
In any configuration, it will be necessary to add the equivalent
length of the tee (15 feet/5 M) to the Total Equivalent Vent Length
of the venting system.
ADDITIONAL INFORMATION FOR
POLYPROPYLENE VENTING SYSTEMS
Polypropylene venting systems include flexible vent pipe.
These flexible vent pipes have a different equivalent vent
length than straight sections of PVC/ABS DWV vent pipe. Be
sure to make the appropriate deductions from the Maximum
Equivalent Vent Length (MEVL), or additions to the Total
Equivalent Vent Length (TEVL), when applying flexible vent
pipes
in
polypropylene
venting
systems.
See
the
polypropylene vent system manufacturer’s installation
instructions for details.
When using metric-sized venting systems, use these
equivalencies for obtaining the proper MEVL from the Tables:
Use 2” Vent Tables for 60 mm (o.d.) vent systems
Use 3” Vent Tables for 80 mm (o.d.) vent systems
Use 4” Vent Tables for 100 mm (o.d.) vent systems
NOTICE
The measured length of pipe used in a single or 2--pipe termination
is included in the total vent length. Include deductions from the
Maximum Equivalent Vent Length (MEVL) contained in the
Venting Tables for elbows and flexible vent pipe.
Factory
accessory concentric vent terminations or pipe lengths and elbows
used for “standard” vent terminations do not require a deduction
from the Maximum Equivalent Vent Length. See vent termination
figures associated with Table 13. Include a deduction for a Tee
when used for Alberta and Saskatchewan terminations.
NOTE
: Polypropylene venting systems MAY require additional
deductions from the MEVL, or additions to the TEVL, for vent
terminations and flexible pipe sections. See the polypropylene
venting system manufacturer’s instructions for details on
equivalent lengths of vent terminations and flexible vent pipes,
and for calculating total vent lengths.
To calculate the Total Equivalent Vent Length (TEVL) of the
venting system:
1. Measure the individual distance from the furnace to the ter-
mination for each pipe.
2. Count the number of elbows for each pipe.
Содержание R92ESN
Страница 60: ...60 440 01 6201 00B Specifications subject to change without notice A190036 Fig 65 Service Label Information...
Страница 70: ...70 440 01 6201 00B Specifications subject to change without notice A190093 Fig 71 Troubleshooting Guide...
Страница 72: ...72 440 01 6201 00B Specifications subject to change without notice A190036 Fig 72 Wiring Diagram...











































