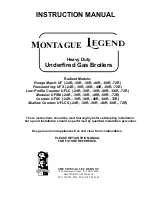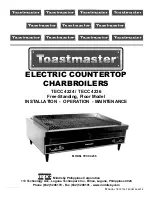
1-11
INSTALLATION
DC SERIES BOILERS / WATER HEATERS
DC 15-95, DC 15-96, DC 20-125, DC 33-160
Figure 9a: Horizontal Concentric Termination - Two Kits
Figure 9b: Horizontal Concentric Termination - Single Kit
For side venting of multiple boiler / water heater sets, group all intake terminals
together with 6" (minimum) lateral spacing, and similarly group the exhaust
pipes. Place the 2 groups on the same plane of the building (e.g. north facing
wall). Place the 2 groups of pipes at least 3' apart (the closest intake and exhaust
pipes shall be 36" - or more – apart. Use same 12" (minimum) vertical separation
(
See (A) in Figure 13
). Alternately, as long as the boilers / water heaters are
identical models - intake and exhaust terminals can maintain a minimum of 12" of
separation horizontally from any exhaust or inlet termination of an adjacent boiler
(
See (B) in Figure 13
). For alternate group terminations, contact the IBC Factory
for written guidance.
Figure 10: Ipex #196984 2" PVC and #196985 3" PVC
Содержание DC 15-95
Страница 78: ...NOTES ...
Страница 79: ...SERVICE RECORD DATE LICENSED CONTRACTOR DESCRIPTION OF WORK DONE ...
















































