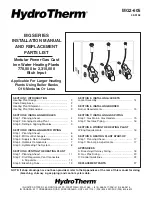
4
SECTION 2: INSTALLING MODULES
STEP 1: PLANNING AHEAD
IMPORTANT TO NOTE
1. Observe minimum clearances to combustibles.
2. Observe proper combustion air requirements.
3. Provide a firm, level and fireproof foundation (modules
must be installed on non-combustible floor).
MINIMUM CLEARANCES TO COMBUSTIBLES:
The
following must be observed: 18” from jackets to front and
rear; 6" each side; and 38” from jacket tops to ceilings.
Local requirements may specify greater clearances and
must be adhered to.
COMBUSTION AIR REQUIREMENTS:
Provisions for
combustion air must be in accordance with applicable
local codes.
If the heating plant is installed in an unconfined space
,
adequate air will be available via normal infiltration.
If the heating plant is installed in a confined space
(a
space with a volume of less than 50 cubic feet per 1000
Btu/hr of input for all fuel burning equipment) or building
construction is unusually tight, adequate air for combus-
tion must be provided by two openings: one located about
6” below the ceiling, the other about 6” above the floor.
Each opening must have a minimum free area as fol-
lows:
1. One square inch per 4000 Btu/hr of input when com-
municating directly with the outside or through a verti-
cal duct.
2. One square inch per 2000 Btu/hr of input when com-
municating through horizontal ducts to outside.
3. One square inch per 1000 Btu/hr of input when ven-
tilation air is provided by openings in doors, etc. to
adjoining spaces having adequate infiltration.
NOTE: Modules employ atmospheric combustion.
Combustion air must not be contaminated with halo-
genated hydrocarbon vapors, cleaning fluid vapors,
aerosol propellants, freon or other corrosive chemi-
cals. Otherwise, module heat exchangers will be sub-
ject to corrosion, reducing module life.
HEATING PLANT FOUNDATION:
Concrete base pad is
preferred. Loading is 195 lbs. per square foot; special
reinforcements not required. If the floor is of combustible
material and where permitted by local codes, fabricate a
fireproof base as shown in Figure 2.1. Local codes may
require different construction.
22 GAUGE
SHEET METAL
6"
FLOOR
6" OVERHANG
OF BLOCK AND
SHEET METAL
ALL AROUND
4" HOLLOW CLAY TILE (TWO COURSES). OPENINGS THRU
BLOCKS IN TOP COURSE TO BE AT 90 ANGLE TO OPENINGS
THRU BOTTOM COURSE
0
FIGURE 2.1
WARNING: Never install heating plant on com-
bustible flooring without fireproof base or on car-
peting as heat damage and/or fire may result.
WARNING: The boiler must be supplied with com-
bustion air in accordance with Section 5.3, Air for
Combustion & Ventilation, of the latest revision of
the National Fuel Gas Code, ANSI Z223.1 and all
applicable local building codes. Failure to provide
adequate combustion air for this appliance can
result in excessive levels of carbon monoxide which
can result in severe personal injury or death!



















