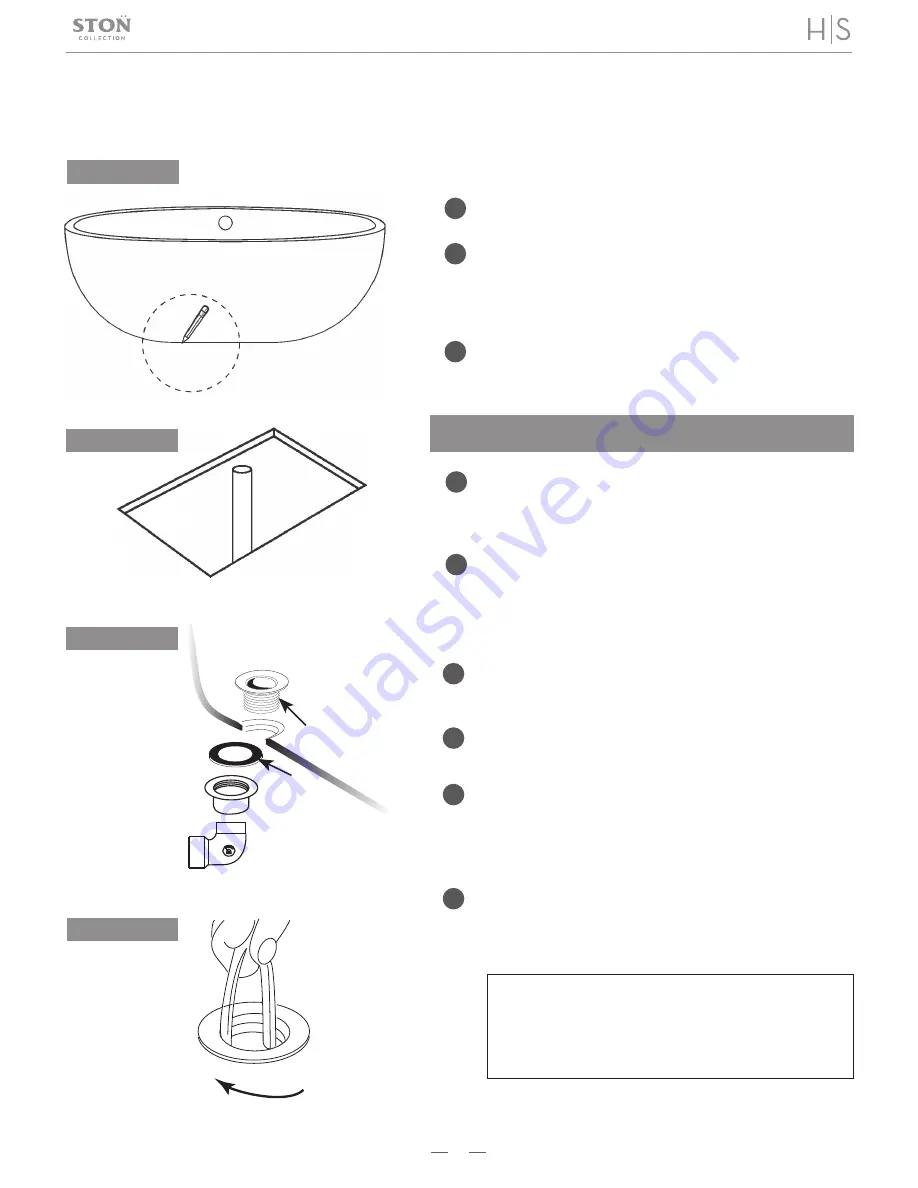
FIGURE 1
PREPARATION
Clean, level, and prepare the floor for installation.
Place the unit in the exact installed position on the floor
and trace the outline of the bath with a pencil or any
erasable marking (Figure 1). Templates for Freestanding
bathtubs come with the tub.
Determine the location of the drain pipe on the floor by
taking measurements of the drain location underneath
the unit (Figure 2).
3
1
2
Note:
Drain, waste locations, and trim options vary by model.
FIGURE 2
4
5
Using a blanket, cardboard, or other clean protective
surface, turn the unit on its side so that the unit is
properly supported during drain installation.
Clean the drain hole area in preparation of setting the
drain. The area should be dry and free of any debris.
Measure and dry fit all connections. Cut tubes as
necessary.
Primer then glue drain elbow and female adapter.
Primer and glue elbow to tee and adapter
(Figure 3)
.
Apply a thin ring of silicone around the underside of the
strainer. Position gasket between the drain ell and the
bottom of the bath. Begin threading the strainer into the
drain ell
(Figure 3)
.
Insert the handle of a pliers into the drain and secure
strainer to ell. Remove excess sealant
(Figure 4)
.
6
7
8
9
Silicone
®
UP
C
/
- 11
2”
H
S
C
40
FIGURE
3
FIGURE
4
3
BATHTUB
INSTALLATION
INSTALL DRAIN HARDWARE
Please refer to
www.hydrosystem.com
for
videos on how to install your bathtub and get
specific dimensions on your model bathtub.
INSTALLATION INSTRUCTIONS


























