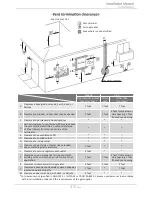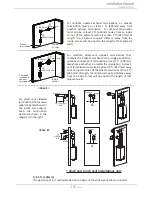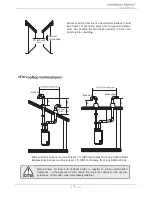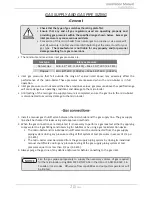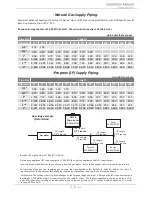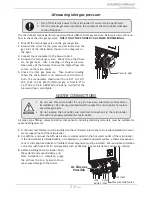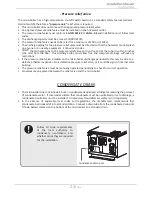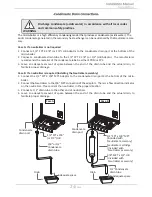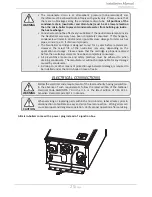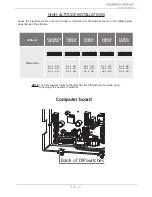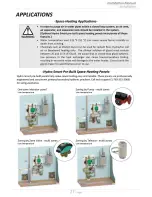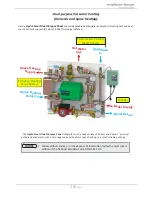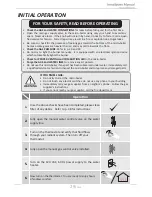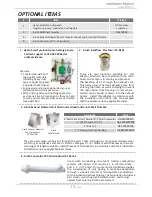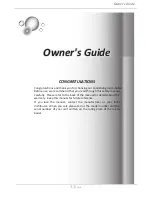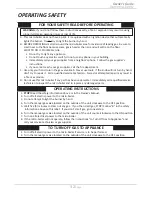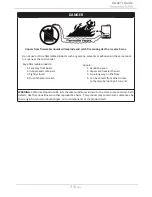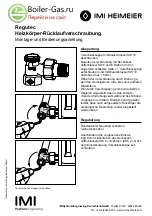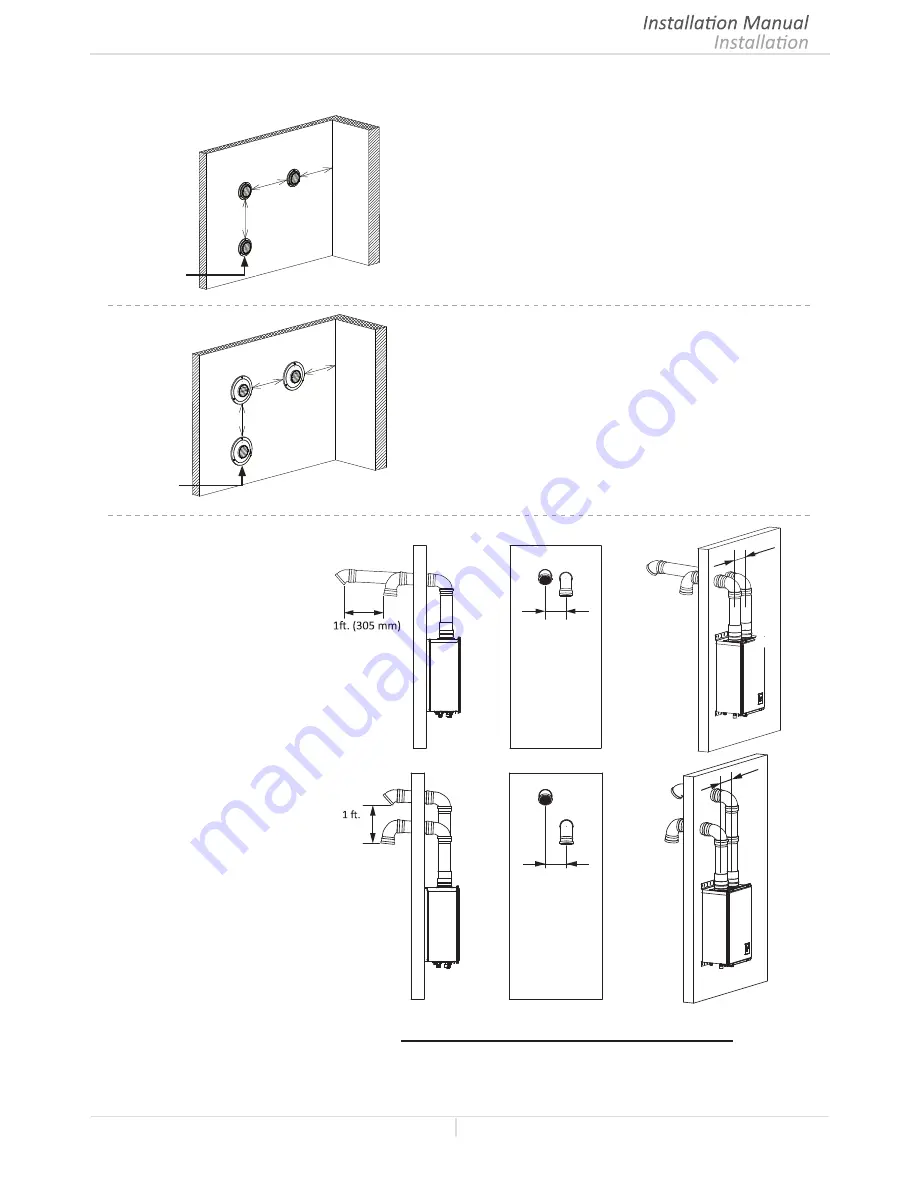
18
Page
For
multiple
sidewall exhaust termina
tions,
an exhaust
termina
tion
must be at least 1
ft
. (305mm) away from
another exhaust termina
tion
. An exhaust termina
tion
must also be at least 2
ft
. (610 mm) away from an inside
corner. (If the adjacent wall is less than 2
ft
. (610 mm) of
leng
th,
the minimum required distance away from the
inside corner will be equal to the length of that adjacent
wall.)
Exhaust
termina
tion
Inside
corner
1
ft
.
(305 mm) min.
2
ft
.
(610 mm) min.
1
ft
. (305 mm)
min.
For
multiple,
direct-vent sidewall termina
ti
ons that
combine the intake and exhaust into a single
pen
etra
tion,
space
each direct-vent termina
tion
at least 1
ft
. (305 mm)
away from each other
,
no ma
tt
er the orienta
tion
. A direct-
vent termina
tion
must also be at least 2
ft
. (610 mm) away
from an inside corner. (If the adjacent wall is less than 2
ft
.
(610 mm) of leng
th,
the minimum required distance away
from the inside corner will be equal to the length of that
adjacent wall.)
Combined
intake and
exhaust
termina
tion
Inside
corner
1
ft
.
(305 mm) min.
2
ft
.
(610 mm) min.
1
ft
. (305 mm)
min.
For direct-vent sidewall
termina
tions
that use two
sepa
rate
pen
etra
tions
for
the intake and exhaus
t,
kee
p
the termina
ti
on
clearances shown in the
diagrams on the right.
Exhaust
Intake
(305 mm)
min.
Exhaust
Intake
A
A
<Case 2>
Exhaust
Intake
min.
Exhaust
Intake
A
<Case 1>
A
A: 0.5
ft.
(159mm)
The clearance of A is recommended on the basis of the structure of the micro-boiler.
* 3inch and 4 inch vent
installations
only
Содержание HS120CON-LP
Страница 27: ......














