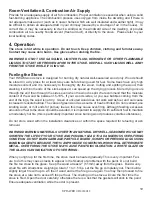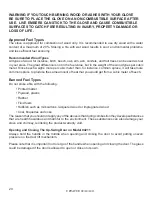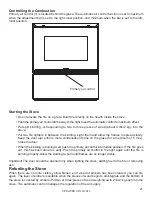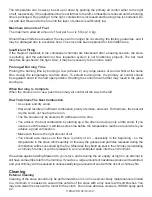
8
UPDATED 09/20/2013
PARALLEL WALLS DOUBLE WALL CONNECTOR PIPE
B. Back Wall to Appliance
5”/127 mm
E. Back Wall to Connector Pipe
8”/204 mm
A. Side Wall to Appliance
8”/204 mm
D. Side Wall to Connector Pipe
21”/534 mm
CORNER SINGLE WALL CONNECTOR PIPE
C. Corner of Appliance to Walls
3”/77 mm
F. Center of Connector Pipe to Walls
19”/483 mm
CORNER DOUBLE WALL CONNECTOR PIPE
C. Corner of Appliance to Walls
0”/0 mm
F. Center of Connector Pipe to Walls
16”/407 mm
G. Distance to front of unit
36”/914 mm
Combustible Wall Clearance for rear vent installation
C
A
B
B
43,5”
G
REAR VENT OPTION
CEILING CLEARANCE
BACKWALL
SIDEW
A
LL
PARALLEL WALLS REAR VENT SINGLE WALL CONNECTOR PIPE
B. Back Wall to Appliance
12”/305 mm
E. Back Wall to Connector Pipe
0”/0 mm
A. Side Wall to Appliance
12”/305 mm
C. Side Wall to Connector Pipe
27”/686 mm
G. Distance to front of unit
36”/914 mm
PARALLEL WALLS REAR VENT DOUBLE WALL CONNECTOR PIPE
B. Back Wall to Appliance
9”/229 mm
E. Back Wall to Connector Pipe
0”/0 mm
A. Side Wall to Appliance
12”/305 mm
C. Side Wall to Connector Pipe
26”/661 mm
G. Distance to front of unit
36”/914 mm
Содержание 04201
Страница 33: ...33 UPDATED 09 20 2013 ...









































