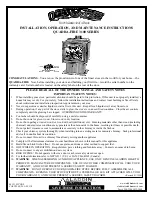
9
M
C
C
M
B
W
H
Backwall / Sidewall
Corner Clearances
Alcove Clearances
Floor Protec on
With Single Wall Pipe
Side
= 14”
(356mm)
Back
= 10”
(254mm)
With Double Wall Pipe
Back
= 5”
(127mm)
With Single Wall Pipe
Corner
= 14”
(356mm)
With Double Wall Pipe
Corner
= 8”
(203mm)
Minimum Alcove Width = 55”
Maximum Alcove Depth = 48”
Heater to Rear Wall = 10”
(254mm)
Heater to Side Wall = 14”
(356mm)
Clearance to Overhang as shown
Side
= 8”
(203mm)
Back
= 8”
(203mm)
Front
= 16”
(406mm) U.S.
Minimum Floor Protector Size
43”w x 49”d U.S.
F
P
:
FLOOR PROTECTION:
Use UL 1618 Type 1 Ember Protec on or con nuous non-combus ble material.
NOTE:
Clearances to combus ble materials may be reduced using shielding methods as described in the current edi on of
NFPA 211 Standard for Chimneys, Fireplaces, Vents, and Solid Fuel Burning Appliances. Any reduc on of clearances must be
approved by the local Authority Having Jurisdic on.
M
1600 S
C
M
1600
L
M
1600
P
Model 1600 Over All Width: 27”
Flue Size: 6”
Model 1600 Over All Depth: 30
⅞
”
Firebox Volume: 2.7 cu. .
Model 1600 Height with Pedestal: 30”
Firebox Dimensions: 21" wide x 22" deep
Weight: 514 lbs.
Maximum Log Length: 21"
F
V
F
V
S
V
R
-V
S
V
T
-V
S
V
R
-V
S
V
T
-V










































