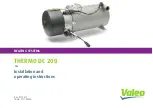
6
4034-102 Rev F
02/04
HRV200PLUS INSTALLATION INSTRUCTIONS
2. Room Air Defrost
a.
When the HRV200PLUS system is installed in climates that normally have more than five days a year with an outside temperature
below 25°F, Room Air Defrost is the recommended defrost method for two reasons:
1)
Unanticipated fireplace ignition due to the HRV200PLUS entering the defrost cycle is eliminated, and
2)
This presents the opportunity for some homeowners to remove the fixed mesh screen or screen door retainers on the front
of the Caliber NXT Plus or the 6100 PLUS allowing true open hearth operation.
b. Setup for Room Air Defrost Option
1)
Install the HRV200PLUS and the Fresh Air Fireplace per the instructions in this manual.
2)
Install the Optional Defrost Kit (part # HRV99DEFKIT). The Optional Defrost Assembly is microprocessor controlled to
efficiently perform all defrost functions independently of the HRV200PLUS.
3)
Ensure the DEFC1 jumper is installed on the HRV control board. This jumper will disable the defrost logic in the
HRV200PLUS.
3. Fresh Air Fireplace Defrost
When the HRV200PLUS system is installed in climates that normally have more than five days a year with outside temperatures
below 25°F, Fresh Air Fireplace Defrost is a desirable defrost method because it utilizes the heat from the Fresh Air Fireplace to
clear any frost build-up on the heat recovery core. However, the following precautions should be noted:
a. This method does allow the HRV200PLUS to independently ignite the Fresh Air Fireplace which may result in unexpected
fireplace operation.
b.
The fixed mesh screen or screen door retainers on the Caliber NXT Plus and the 6100 PLUS fronts must not be removed
when using the Fresh Air Fireplace Defrost option.
c. Setup for Fresh Air Fireplace Defrost Option
1)
Install the HRV200PLUS and the Fresh Air Fireplace per the instructions in this manual.
2)
Remove the DEFC12 jumper on the HRV control board. Removing this jumper will allow the HRV200PLUS to control the
Fresh Air Fireplace for defrost cycles.
Æ
Æ
All manuals and user guides at all-guides.com
all-guides.com







































