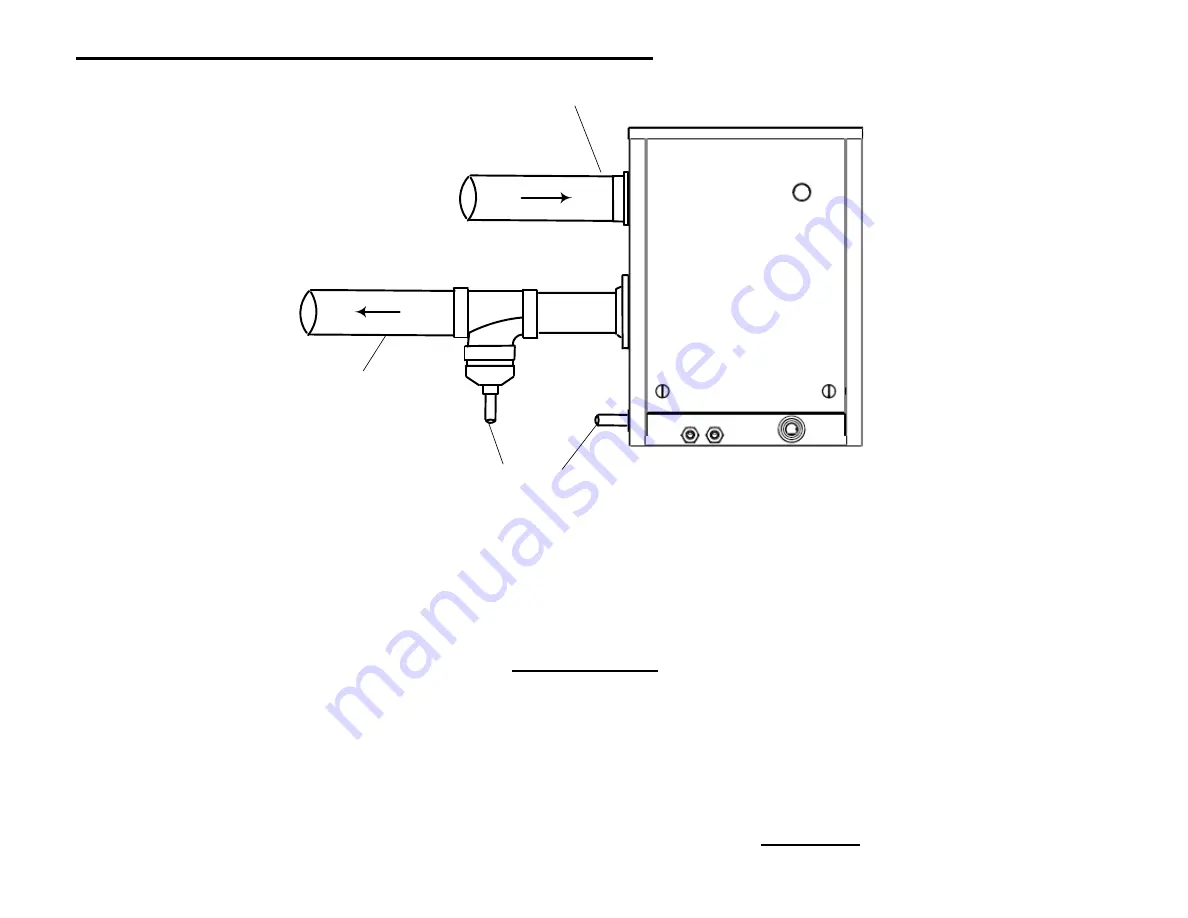
Separated Combustion - Indoor Horizontal Venting
To Building
Exterior
Pitch Vent pipe
up ¼” per foot
Combustion
Air Inlet
Connect condensate
drains
Both the furnace and vent system must be connected to a condensate removal
system.
The maximum vent length is the equivalent length of pipe, including any elbows
and fittings. (Note: for 90o wide sweep elbows, equivalent length is 5 ft.)
Combustion air pipe should be approximately the same length as the vent pipe
so that air intake and vent discharge are in same pressure zone
Note: When single wall galvanized pipe is used for air pipe, joints must be
sealed with silicone sealant or metallic tape.
















































