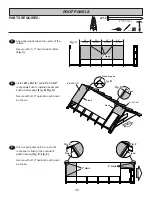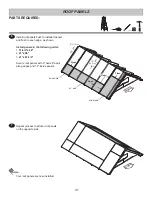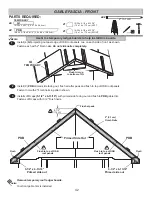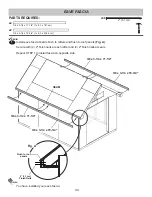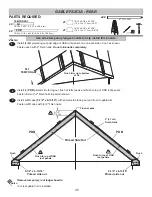
36
PARTS REQUIRED:
1-1/4"
(3,2 cm)
Screws
Position
61-5/16"
overhang boards fl ush at peak, primed side down and
fl ush to wall panels
(Fig A)
.
Secure panels to frame with (20) 1-1/4" screws spaced evenly.
61-5/16"
Ensure overhang boards meet at peak (Fig. A)
.
x2
3/8 x 8-1/2 x 61-5/16" (1 x 21,6 x 155,7 cm)
Primed Side Down
1-1/4" (3,2 cm)
Screws
x20
Center and fl ush
at peak
Fig. A
Flush to wall
FRONT OVERHANG SOFFIT
1-1/4" (3,2 cm)
1
BEGIN
FINISH
Your gable overhang soffi ts are installed
16"
(40,6 cm)
Approximately
Содержание ROCKPORT
Страница 2: ... This page intentionally left blank ...



















