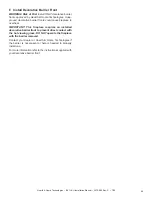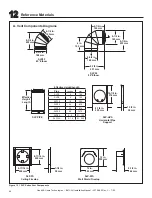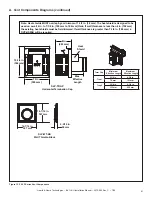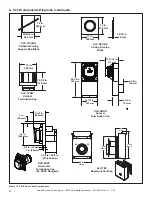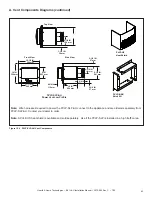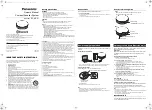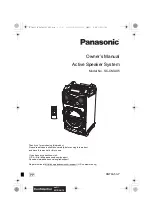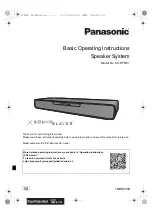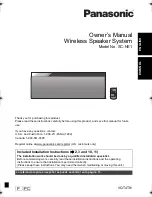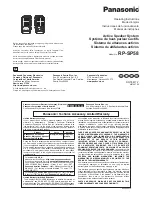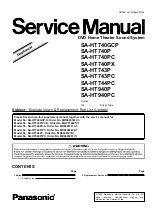
54
Hearth & Home Technologies • B41L-AU Installation Manual • 2570-980 Rev. C • 7/20
Measurement from top edge
of opening to bottom of
appliance = 25-7/8 IN. (657 mm)
ROOM CEILING
1-1/2 IN. (2 X 4 FRAMING)
2 IN. MIN.
TV
12 IN. MIN.
4 IN. MIN.
1/2 IN. X 1/2 IN.
(51 mm x 51 mm)
WIRE MESH*
*
Wire mesh required for front discharge or open top discharge passive heat installations with discharge
opening of 3 in. (76 mm) or greater.
77-3/8 IN. (1965 mm) MIN.
(Appliance may be
installed off of floor)
FIREPLACE
OPENING
2 X 4 FRAMING
2 X 4 OR 2 X 6
CHASE CEILING - SEE FIGURES 3.5 and 3.7
(FRONT AND SIDE DISCHARGE ONLY)
WIRE MESH*
= PASSIVE HEAT
DISCHARGE OPENING
SEE FIGURES 3.5, 3.7, 3.8
(MINIMUM CLEARANCE TO
DISCHARGE OPENING)
NOTE:
The TV installation requirements are the same regardless of whether the Passive Heat kit is installed with a
top discharge, side discharge or open top discharge.
71-7/8 IN. (1826 mm) MIN.
(Appliance may be
installed off of floor)
Good Faith Guidelines for TV Installations
Above a Fireplace with Passive Heat Option
(90 x 35 mm for AU)
(90 x 35 mm for AU)
(90 x 35 mm for AU)
FRAMING
(102 mm)
(51 mm)
(305 mm)
WARNING! Risk of Fire!
Wire mesh required on bottom of discharge opening when discharge
opening is greater than 3 in. (76 mm). Secure wire mesh to top of framing.
Good Faith TV Guidelines
Figure 10.16 Good Faith Guidelines for TV Installations Above a Fireplace with Passive Heat Option




















