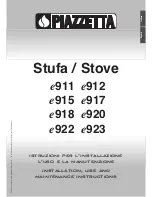
13
Hearth & Home Technologies • DV3732, DV3732L, DV4236 Installation Manual • 2355-980 Rev. H • 3/16
B. Chimney Diagram
O
N
P
R
Q
X
= AIR SUPPLY INLET
A = 12 inches.................clearances above grade, veranda,
porch, deck or balcony
B =
12 inches.................clearance to window or door that may
be opened, or to permanently closed
window
C =
18 inches.................clearance below unventilated sof
fi
t
18 inches.................clearance below ventilated sof
fi
t
30 inches .................clearance below vinyl soffits and
electrical service
D
= 6 inches...................clearance to outside corner
E
= 6 inches...................clearance to inside corner
F
= 3 ft. (Canada) ..........not to be installed above a gas me-
ter/regulator assembly within 3 feet
horizontally from the center-line of the
regulator
G =
3
ft
...........................clearance to gas service regulator
vent outlet
H =
12 inches.................clearance to non-mechanical (unpow-
ered) air supply inlet, combustion air
inlet or direct-vent termination
i
= 3 ft. (U.S.A.)
6 ft. (Canada) ...........clearance to a mechanical (powered)
air supply inlet
All mechanical air intakes within 10 feet of a termination cap
must be a minimum of 3 feet below termination.
J =
7
ft.
.........................
On
public
property: clearance above
paved sidewalk or a paved driveway.
A vent shall not terminate directly above a sidewalk or paved
driveway which is located between two single family dwellings
and serves both dwellings.
V
= VENT TERMINAL
= AREA WHERE TERMINAL IS NOT PERMITTED
C
J
B
D
B
F
B
A
E
V
V
V
V
V
V
M
H or i
V
G
X
V
H
A
V
V
H
Electrical
Service
V
K
V
K
V
L
C
V
N
= 6 inches ........... non-vinyl sidewalls
12 inches ......... vinyl sidewalls
O =
18 inches ......... non-vinyl sof
fi
t and overhang
42 inches ......... vinyl sof
fi
t and overhang
P =
8
ft.
Q
MIN
R
MAX
1 cap
3 feet
2 x Q
ACTUAL
2 caps
6 feet
1 x Q
ACTUAL
3 caps
9 feet
2/3 x Q
ACTUAL
4 caps
12 feet
1/2 x Q
ACTUAL
Q
MIN
= # termination caps x 3 R
MAX
= (2 / # termination caps) x Q
ACTUAL
Covered Alcove Applications
(Spaces open only on one side and with an overhang)
Measure horizontal clearances from this surface.
Measure vertical clearances from this surface.
CLEARANCE = 6 IN.
CAUTION! Risk of Burns!
Termination caps are HOT,
consider proximity to doors, traf
fi
c areas or where people
may
pass or gather (sidewalk, deck, patio, etc.)
. Listed cap
shields available. Contact your dealer.
• Local codes or regulations may require different
clearances.
• Vent system termination is
NOT
permitted in screened
porches.
• Vent system termination is permitted in porch areas with
two or more sides open.
• Hearth & Home Technologies assumes no responsibility
for the improper performance of the appliance when the
venting system does not meet these requirements.
• Vinyl protection kits are suggested for use with vinyl siding.
M = 18 inches ....................clearance under veranda, porch, deck,
balcony or overhang
42 inches ................vinyl or composite overhang
Permitted when veranda, porch, deck or balcony is fully open
on a minimum of 2 sides beneath the
fl
oor.
K
= 6 inches................. clearance from sides of electrical
service
L =
12
inches................
clearance above electrical service
Location of the vent termination must not interfere with access to the
electrical service.
Figure 4.3 Minimum Clearances for Termination














































