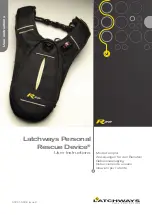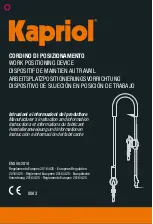
DECORATIVE FRUIT CAGE ASSEMBLY INSTRUCTIONS
PAGE 6
24. Take the connection node (ref. 21)
and insert four curved roof support bars
(ref. 24) into it and bolt (ref.22 & 23) in
place with the aid of a 17mm spanner.
27. With the aid of at least three people,
lift the roof unit(s) into place as shown.
Have the washers and bolts to hand
when you lift the roof unit(s).
20. The door frame(s) can be
assembled using the diagram on page
2 to assist you. Before inserting the
connectors ensure the hinge/latch
blocks are inserted on as shown.
The hinge blocks must be in the same
orientation as that on the door hinging
upright and the flat of the catch blocks
must face each other.
19. Your cage should now in essence
resemble the above example, with all
horizontal bars and connector plates in
place.
21. On side(s) of the cage that door(s)
are located, measure from the ground
to the top face of the horizontal bar.
With a soft mallet, tap the uprights into
the ground until this measurement is
2 meters.
Check that the horizontal
bar is level and that the previously
assembled door frame will fit under the
bar.
22. Check that the door support upright
(ref. 4) is vertical and then tighten the
bolt with a 13mm spanner.
23. Using two 13mm spanners lock the
foot plates (ref. 13) in place on the door
support upright and the hinge upright
using foot plate clamps (ref. 12). This
prevents uprights sinking.
After this
level out all horizontal bars using a
spirit level and soft mallet. Lock off all
remaining foot plate clamps once this
is done.
25. Assemble as many roof units as
required for the constructed framework
and place inside the cage as shown.
Then place a ftted roof net over each
roof unit.
26. Slide the fitted roof net down over
the fnial and align the seams with the
curved bars. Using net ties (ref. 27)
secure the net around the base of the
fnial and also around the curved bars
as the red arrows show. Trim off the
ends of the ties and also any untidy
stray netting.
Refer to
diagram
on page 2




























