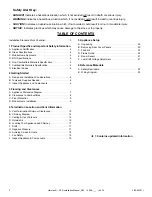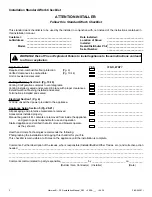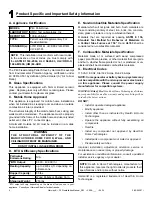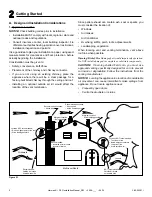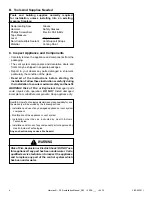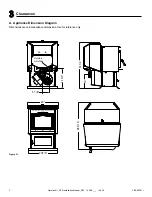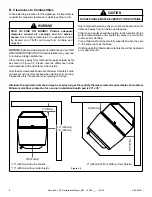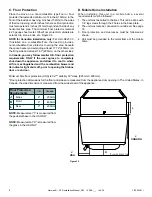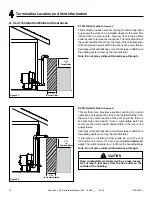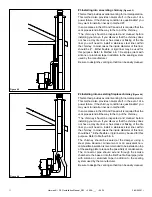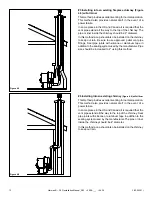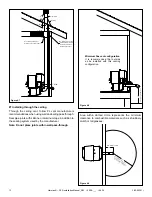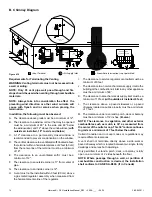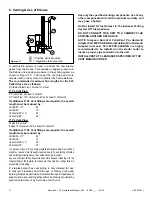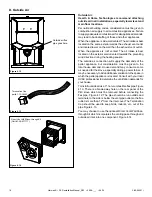
Harman® • P43 Installation Manual_R23 • 2008 -___ • 04/14
2
3-90-04301i
= Contains updated information
TABLE OF CONTENTS
Safety Alert Key:
•
DANGER!
Indicates a hazardous situation which, if not avoided will result in death or serious injury.
•
WARNING!
Indicates a hazardous situation which, if not avoided could result in death or serious injury.
•
CAUTION!
Indicates a hazardous situation which, if not avoided, could result in minor or moderate injury.
•
NOTICE:
Indicates practices which may cause damage to the stove or to property.
Installation Standard Work Checklist . . . . . . . . . . . . . . . . . . . .
3
1 Product Specific and Important Safety Information
A. Appliance Certification . . . . . . . . . . . . . . . . . . . . . . . . . . . .
4
B. Glass Specifications . . . . . . . . . . . . . . . . . . . . . . . . . . . . . .
4
C. Mobile Home Approvals . . . . . . . . . . . . . . . . . . . . . . . . . . .
4
D. BTU Specifications . . . . . . . . . . . . . . . . . . . . . . . . . . . . . . .
4
E. Non-Combustible Materials Specification. . . . . . . . . . . . . .
4
F. Combustible Materials Specification . . . . . . . . . . . . . . . . .
4
G. Electrical Codes . . . . . . . . . . . . . . . . . . . . . . . . . . . . . . . . .
4
2 Getting Started
A. Design and Installation Considerations . . . . . . . . . . . . . . .
5
B. Tools and Supplies Needed . . . . . . . . . . . . . . . . . . . . . . . .
6
C. Inspect Appliance and Components . . . . . . . . . . . . . . . . . .
6
3 Framing and Clearances
A. Appliance Dimension Diagram . . . . . . . . . . . . . . . . . . . . . .
7
B. Clearances to Combustibles . . . . . . . . . . . . . . . . . . . . . . .
8
C. Floor Protection . . . . . . . . . . . . . . . . . . . . . . . . . . . . . . . . .
9
D. Mobile Home Installation . . . . . . . . . . . . . . . . . . . . . . . . . .
9
4 Termination Location and Vent Information
A. Vent Termination Minimum Clearances . . . . . . . . . . . . . .
10
B. Chimney Diagram. . . . . . . . . . . . . . . . . . . . . . . . . . . . . . .
14
C. Venting & Use of Elbows . . . . . . . . . . . . . . . . . . . . . . . . .
15
D. Outside Air . . . . . . . . . . . . . . . . . . . . . . . . . . . . . . . . . . . .
16
E. Locating Your Appliance and Chimney . . . . . . . . . . . . . . .
17
F. Draft . . . . . . . . . . . . . . . . . . . . . . . . . . . . . . . . . . . . . . . . .
17
G. Negative Pressure . . . . . . . . . . . . . . . . . . . . . . . . . . . . . .
17
H. Avoiding Smoke & Odors . . . . . . . . . . . . . . . . . . . . . . . . .
18
I. Fire Safety . . . . . . . . . . . . . . . . . . . . . . . . . . . . . . . . . . . .
19
J. Inspect Appliance & Components . . . . . . . . . . . . . . . . . .
19
5 Appliance Setup
A. Unpacking . . . . . . . . . . . . . . . . . . . . . . . . . . . . . . . . . . . .
20
B. Removing Rear Cover Panels . . . . . . . . . . . . . . . . . . . . .
20
C. Firebrick . . . . . . . . . . . . . . . . . . . . . . . . . . . . . . . . . . . . . .
20
D. Flame Guide . . . . . . . . . . . . . . . . . . . . . . . . . . . . . . . . . . .
20
E. Room Sensor . . . . . . . . . . . . . . . . . . . . . . . . . . . . . . . . . .
21
F. Low Draft Voltage Adjustment . . . . . . . . . . . . . . . . . . . . .
21
6 Reference Materials
A. Safety Reminders . . . . . . . . . . . . . . . . . . . . . . . . . . . . . . .
22
B. Wiring Diagram . . . . . . . . . . . . . . . . . . . . . . . . . . . . . . . . .
23


