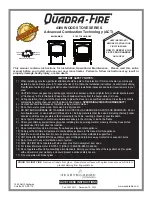
5
3-90-774256_R4 • 03/21
Raised Hearth Installation
When constructing with a raised hearth, be sure to build in support for the cabinet. This floor material can be used under the
cabinet only, or it can be applied onto the hearth as well. The image at right shows 3/4” plywood extending onto the hearth.
Notice the support members at the front and rear of the cabinet.
The hearth finish material cannot exceed 1/4” above the top edge of the cabinet base. See detail below. Also remember, the
hearth needs to extend to provide the proper combustible floor protection. Figure 7.
3/4” plywood decking
Support
Members
1/2” Finish Material
(Example)
Mantel must be a minimum of
12 inches above the cabinet top.
It is recommended to install 3/4”
plywood under the entire cabinet,
as a minimum for support.
Hearth finish material should be flush
with, or no more than 1/4” higher than the
top edge of the cabinet base. Exceeding
this height will prevent proper installation.
Ceramic Tile
(Example Only)
Figure 7
Framing leveling
bolts will fit here
Insert Mounting Frames securing holes
Mounting Frame Securing Points
- Once framing
is complete secure the mounting frame into the ZC
box using 2” sheet metal screws proper installation.
Figure 5.
























