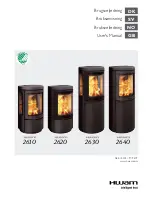
8
VENTING
The FireLuxe Gas Stove has been tested and listed for installation with 4” X 6 5/8” Simpson DuraVent GS,
AmeriVent Direct, Security Secure Vent and Selkirk DT direct venting components. For specific installa-
tion requirements, follow the installation instructions included by the venting manufacturer with the venting
system components you have chosen. The total vent length may not exceed 40 feet, including vertical rise
and horizontal run. The vent lengths are measured from the stove, not the floor. The minimum vertical rise
required is 2 feet. The maximum allowed horizontal vent run is 20 feet when the venting includes at least 5
feet of vertical rise. The maximum allowed horizontal vent run for vertical rises of less than 5 feet is shown
in the venting charts. No more than three elbows may be used in any installation. The venting charts in-
clude the use of one elbow. For the second or third elbows that are included in the installation, add 4 feet to
the actual horizontal run for each elbow to determine the equivalent horizontal run for the installation.
The venting charts allow a simple way to determine the recommended initial settings for both the air inlet
and exhaust restrictors. These settings have been determined by extensive testing and will be a good start-
ing point while setting up the stove. Small adjustments from these settings may be needed to account for
specific installation variables. Please see the instructions on pages 21 - 22 for how to adjust the restrictors.
The letters (A-E) designate the position of the air inlet restrictor. When ½ is added to the letter designation,
this indicates that the position is halfway between adjacent letters. The numbers (0-8) indicate the position
of the exhaust restrictor. When
⅛
, ¼,
⅜
, ½, or ¾ is added to the number designation, this indicates that the
position is fractionally between adjacent numbers. For example, 5¼ is one-fourth the way between 5 and 6.
To use the charts, determine the horizontal run length and vertical rise length (in feet) for your installation.
If more than one elbow is used, add 4 feet to the actual horizontal run length for each additional elbow to
get the equivalent horizontal run for the chart. Note: Remember that a maximum of three elbows is al-
lowed. Select the venting chart for the fuel type (Natural Gas or Propane (LP) Gas) and find the box on the
chart that corresponds to the vertical rise and actual horizontal run (or equivalent horizontal run, if two or
three elbows are used) and read the settings for the inlet air restrictor (A-E) and exhaust restrictor (0-8).
Examples are shown below and on page 9.
The FireLuxe is shipped with a Simpson DuraVent GS starter section that is specifically designed for the
FireLuxe. Regardless of the venting brand you chose, you must use the provided DuraVent starter section.
All of the venting brands listed for use with the FireLuxe are compatible with the provided starter section.
For venting system installation details, refer to the instructions provided with the venting system you have
chosen. Each brand has specific installation requirements that must be followed to insure a safe and func-
tional venting system for your FireLuxe.
Note: The Fireluxe is shipped from the factory with restrictor settings for 2 feet of vertical rise and 1 foot
of horizontal run and for the fuel type listed on the rating plate attached to the rear of the stove.
E½
6¾
Example 1
Fuel = Propane (LP)
Vertical Rise = 15 feet
Horizontal Run = 8 feet
Elbows
=
1
Equivalent Horizontal Run = 8 feet
Air Restrictor Setting = E½
Exhaust Restrictor Setting = 6¾
INLET AIR
EXHAUST









































