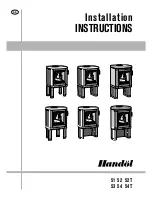
GB
53
Installation distance to walls and ceiling
295
A 825
495
520
2000
Brännbart tak
420
135
D 20
B
705
C 65
Position the stove on a hearth plate and
check that the installation distances given
in the diagrams are met. The minimum
distance between the stove opening and
combustible parts of the building or décor
must be at least 1 m.
When top connecting a steel flue please
refer to the relevant manufacturer’s
installation instructions. Observe the safety
distances to combustible material that steel
flues require.
390
Brännbar vägg
150
840
735
280
Brännbar vägg
150
500
745
Tillåtet område för brännbart material
100
200
300
400
80
180
280
380
H51, H52 and H52T
*To prevent the discolouring of painted fire walls, we recommend a side distance the same as for the combustible wall.
290
Brandmur
50
700
635
180
Brandmur
50
140*
385*
A = height from floor to top flue connection, Ø150
B = height from floor to c/c smoke outlet rear, Ø150
C = distance from back to top flue (c/c), Ø64
D = distance from back to smoke outlet rear, Ø150
280
Brännbar vägg
150
500
745
Tillåtet område för brännbart material
100
200
300
400
80
180
280
380
Combustible ceiling
Combustible wall
Fire-retardant wall of brick or concrete
Permitted area for combustible material.
Combustible wall
Fire-retardant wall of brick or concrete


































