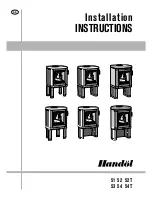
GB
52
General
This manual contains
instructions about how
the Handöl 50 series
must be assembled and
installed.
To guarantee the function and safety of the stove we
recommend that it is installed by a professional. Our Handöl
agents can recommend a suitable installer.
Instructions for lighting and use are also supplied with the
stove. Read them carefully and keep them safe for future use.
The stove is type approved and must be connected to a chimney
dimensioned for at least 350°C, the external connection
diameter is Ø150 mm. Supply air from the open air should be
used as combustion air.
Building application
Before installing a stove or erecting a chimney it is necessary
for you to apply for planning permission from your local
authority. Ask your local authority for advice regarding building
regulations and the application.
Structural support
Check that the wood joists are strong enough to bear the weight
of the stove and chimney. The stove and chimney can usually be
placed on a normal wooden joist in a single occupancy house if
the total weight does not exceed 400 kg.
Hearth plate
To protect the floor from any embers the stove must be placed
on a hearth plate. If the floor under the stove is flammable, it
must be protected by a non-flammable material which covers at
least 300 mm to the front and 100 mm on each side.
The hearth plate can consist of natural stone, concrete or 0.7
mm metal. As an accessory, the hearth plate is available in
painted steel.
Chimney
The stove requires a draft in the chimney of at least –12 Pa. The
draught is affected both by the length and area of the chimney,
and by how well sealed it is. Minimum recommended chimney
length is 3.5 m and a suitable cross section area is 150-200 cm²
(140-160 mm in diameter). Carefully check that the chimney is
sealed and that there is no leakage around soot hatches and flue
connections.
Note that a flue with sharp bends and horizontal routing reduces
the draught in the chimney. Maximum horizontal flue is 1 m,
on the condition that the vertical flue length is at least 5 m. It
must be possible to sweep the full length of the flue and the soot
hatches must be easily accessible.
Eldstadsbeklädnad
Löstagbart handtag
Rosterreglage
Asklåda
Förbränningsluftsreglage
Brasbegränsare
Typskylt
ANVISNING
51 52 52T
53 54 54T
50
installations
Installationsanvisning
2
Installasjonsanvisning
5
Heizinstruktionen
8
Installationinstruction
11
Monteringsveiledning
14
Lämmity
17
Instructions d’installation 20
Istruzioni per l’installazione 23
Installatievoorschriften 26
SE
NO
GB
DK
FI
IT
NL
DE
FR
eldnings
instruktion
H
50
Eldningsinstruktion
2
Heizinstruktionen
5
Fyringsinstruksjon
8
Fyringsvejledning
11
Istruzioni per l’accensione 14
Instructions d’allumage 17
Stookinstructies
20
Lighting Instructions
23
Lämmity
26
SE
DE
NO
DK
IT
FR
NL
GB
FI
HANDÖL
In accordance with standards below
marking was affixed:
European Standard:
SE Quality Certification, P-marked:
NO Standard NS 3059:
DK Standard:
DE and AT Standard DIN 18 891
and Art 15a B-VG:
Type:
Nominal Output:
Fuel:
Minimun draught:
Flue gas temerature:
Energy efficiency:
Emission of CO in cumbustion products:
Distance to cumbustible wall (mm):
Production number:
Follow the installation instructions.
Use only recomended fuels
NIBE AB Box 134 SE-285 23 MARKARYD AWEDEN
2006
EN 13240
Cert no 220316
SINTEF 043-xxx
xxxDS/EN 13240 plus
XX-91xxxx
H51/H52/H52T
5 kW
Wood
12 Pa
275°C
79%
0,13%
Behind 150
Beside 500
Corner 150
HANDÖL
NIBE AB SE-85 21 Markaryd Sweden
Type:
Production no.
50-series
7090300236
Technical data
Output
3-7 kW
Nominal output 5 kW
Efficiency level
79%
Model
51
52
52T
53
54
54T
Weight
(kg)
128
135
172
143
149
190
Width
(mm)
495
495
495
550
550
550
Depth
(mm)
420
420
420
455
455
455
Height
(mm) 825
825
875
825
825
875
The connection’s external diameter is Ø150 mm.
Type approved in accordance with:
European standard EN-13240
Swedish environmental and quality marking,
P-marking cert. no. 22 03 16
Norwegian standard NS 3059, Cert. No xxx-xxx
German standard DIN 18.891, XX-xx xx xxx
Fire-box surround
Grate shuttle
Ash-pan
Log guard
Air supply control
Removable handle
Type plate


































