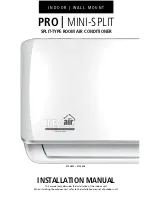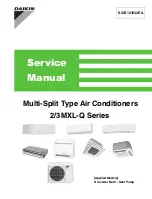
Drain Pipe
(f) The stiff PVC pipe put indoor side should be heat insulated.
(e) When constructing drain piping for several units, position
the common pipe about 100 mm below the drain outlet of
each unit as shown in the sketch. Use VP-30(11/4") or thicker
pipe for this purpose.
VP-30
Secure the elevation as high as possible (approx. 100 mm)
A downhill grade of 1/100 or more
(h) Because the drain spout is at the position, which negative
pressure may occur. So with the rise of water level in the
drain pan, water leakage may occur. In order to prevent water
leakage, we designed a backwater bend. The structure of
backwater bend should be able to be cleaned. As the below
figure shown, use T type joint. The backwater bend is set
near the air conditioner.
As figure shown, set a backwater bend in the middle of drain
hose.
H1
H2
H1=100mm or the static pressure of
air sending motor
H2=1/2H1 (or between 50~100mm)
The height of the drain head can be elevated up to a point
500 mm above the ceiling, and when an obstacle exists in
the ceiling space, elevate the piping to avoid the obstacle
using an elbow or corresponding gadget. When doing this,
if the stretch for the needed height is higher than 500 mm,
the back-flow quantity of drain at the event of interruption
of the operation gets too much and it may cause overflow
at the drain pan. Therefore, make the height of the drain
pipe within the distance given in the sketch below.
Right overhead
Drain hose
Joint for VP-25
(Local procurement)
600
(Maximum local drain up dimension)
290~325mm
(g) Avoid positioning the drain piping outlet at a place where
generation of odor may be stimulated. Do not lead the drain
piping direct into a sewer from where sulfur gas may generate.
Installation Procedure
18
Taking the ADH**H serials as an example, the installation
of the drain pipe is the following.
Main drain pipe
Safety drain
There is no need to provide a trap for the safety drain pipe.If
the safety drain pipe is connected to the main drain pipe,make
the connection below the trap on the main drain pipe.
Unit
Drain pan
Trap
Drain pipe
H2
H1
H1=100 mm(Approx)
H2=50~100 mm
Unit
Drain pan
Safety pipe
Main pipe
Drain pipe
Make sure that drain pipe is installed without rises.
Do not perform air bleeding.
Rise
Rise
Air bleeding
Use general hard polyvinyl chloride (VP25) and connect it
with adhesive (polyvinyl chloride) so that there is no leakage.
Do not perform air bleeding.
provide one trap on the main drain pipe near the indoor unit.
PROHIBITED







































