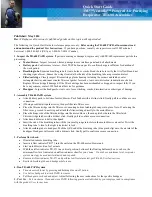
No Connecting Duct or Transfer Opening
Openings where duct does not attach on either side will not
require a breakaway connection. Transfer openings are typical of
a non-ducted installation (see
Figure 24
).
• Sleeve may end flush with the rated wall/floor on both
sides
• Refer to Securing the Damper/Sleeve Assembly to Wall/
Floor Openings for securing retaining angles to the sleeve.
Figure 24:
Transfer opening or no connecting duct
Damper Commissioning and Periodic Testing
The International Fire Code (IFC) requires fire dampers to be maintained in accordance with NFPA standard 80 and
smoke dampers to be maintained in accordance with NFPA standard 105. NFPA 80 and 105 define the frequency
and method for periodically testing life safety dampers.
NFPA 80 & 105 do not require heat to be applied to a damper’s fusible link or thermostat during periodic testing.
Electric or pneumatic actuated dampers are required to be tested by temporarily removing electrical or pneumatic
power from the actuator to ensure the damper fully closes and then fully opens once power is restored. Mechanical
and gravity operated dampers utilizing a fusible link are required to be tested by removing the fusible link and
allowing the damper to fully close and then manually reopening the damper. Re-install the fusible link.
Greenheck’s life safety dampers shall not be tested by applying heat with uncontrollable heat sources (i.e. heat guns,
torches, etc.) as this can permanently damage the thermostat or other parts of the damper.
Damper Maintenance
Dampers do not typically require maintenance as long as they are kept dry and clean. If cleaning is necessary, use
mild detergents or solvents. If lubrication is desired for components such as axle bearings, jackshaft bearings and
jamb seals, do not use oil-based lubricants or any other lubricants that attract contaminants such as dust.
Damper Troubleshooting
The following is a possible cause and correction list for common concerns with the dampers.
Symptom
Possible Cause
Corrective Action
Damper does not fully
open and/or close
Frame is 'racked' causing blades to bind
on jamb seals
Adjust frame such that it is square and
plumb
Screws in damper linkage
Damper installed too far into wall. Move
out to line as designated on damper label
Contaminants on damper
Clean with a non-oil based solvent (see
Damper Maintenance)
Link separated
Heat
Replace link
Curtain Fire Dampers
11
®






























