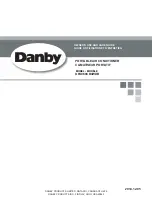
APPENDIX A
Authorized Indoor Unit Combinations (Cont’d)
NOTES
42,000 BtuH
Indoor Unit Size
9+12
9+18
9+21
9+24
12+12
12+18
12+21
12+24
18+18
18+21
18+24
21+21
21+24
24+24
9+9+9
9+9+12
9+9+18
9+9+21
9+9+24
9+12+12
9+12+18
9+12+21
9+12+24
9+18+18
9+18+21
9+18+24
9+21+21
9+21+24
9+24+24
12+12+12
12+12+18
12+12+21
12+12+24
12+18+18
12+18+21
12+18+24
12+21+21
12+21+24
12+24+24
18+18+18
18+18+21
18+18+24
18+21+21
21+21+21
Dual Configuration
2 Zones
Tri-Configuration
3 Zones
42,000 BtuH
Indoor Unit Size
9+9+9+9
9+9+9+12
9+9+9+18
9+9+9+21
9+9+9+24
9+9+12+12
9+9+12+18
9+9+12+21
9+9+12+24
9+9+18+18
9+9+18+21
9+9+18+24
9+9+21+21
9+12+12+12
9+12+12+18
9+12+12+21
9+12+12+24
9+12+18+18
9+12+18+21
9+12+21+21
9+18+18+18
12+12+12+12
12+12+12+18
12+12+12+21
12+12+12+24
12+12+18+18
12+12+18+21
9+9+9+9+9
9+9+9+9+12
9+9+9+9+18
9+9+9+9+21
9+9+9+9+24
9+9+9+12+12
9+9+9+12+18
9+9+9+12+21
9+9+9+18+18
9+9+12+12+12
9+9+12+12+18
9+9+12+12+21
9+12+12+12+12
9+12+12+12+18
12+12+12+12+12
Quad-Configuration
3 Zones
Penta Configuration
3 Zones
29
30

































