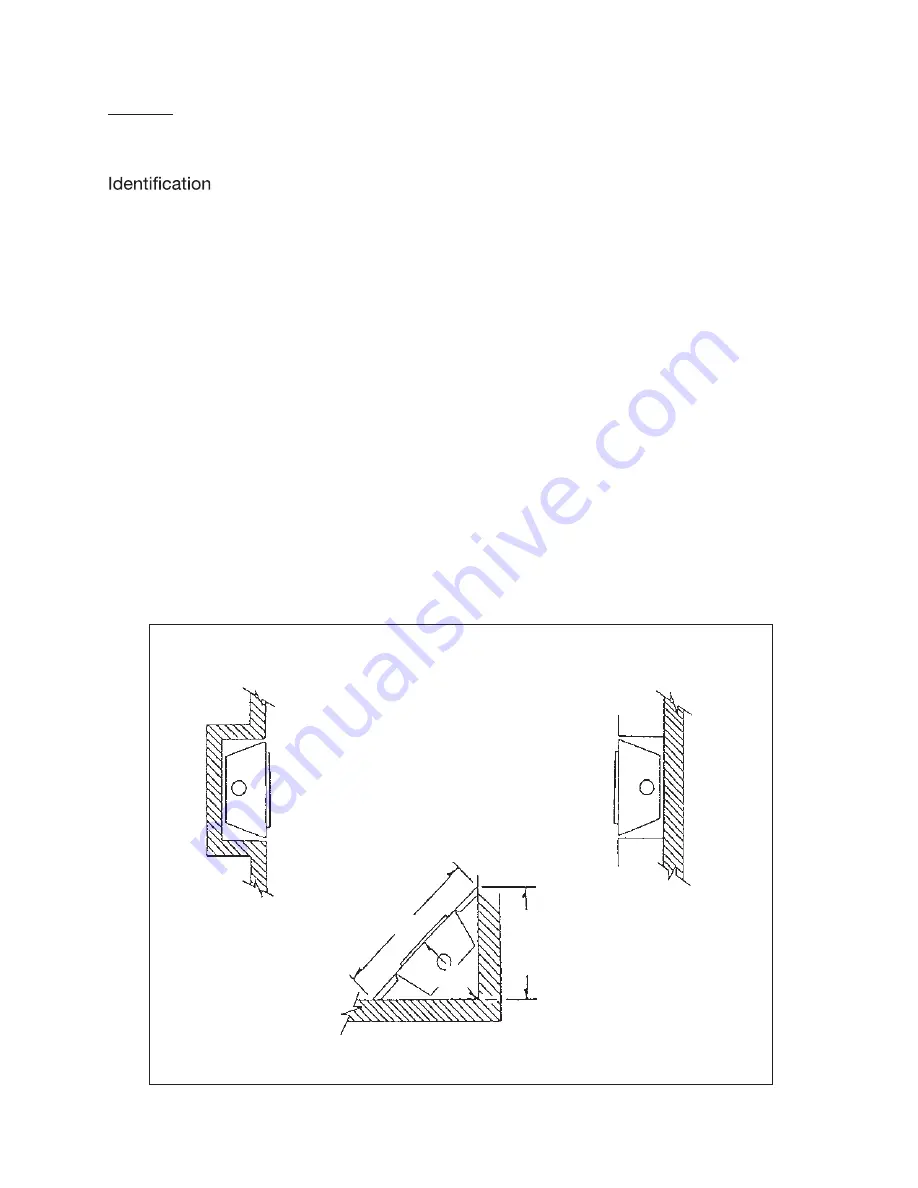
TABLE OF CONTENTS
Section
Layout Options ................................................................................................................ 2
of Parts ................................................................................................... 3-4
Building Codes and Safety Standards ............................................................................ 5
Piping and Gas Pressure Requirements ......................................................................... 6
Installation Instructions ...............................................................................................7-10
Lighting Instructions ..................................................................................................14-15
Trouble Shooting .......................................................................................................16-17
Replacement Parts ........................................................................................................ 18
2
INSIDE
ROOM
FLUSH MOUNT CHASE
CORNER MOUNT
61"
86.5"
44"
INSTALLATION OPTIONS
Figure 2.1
A
B
C
A
B
C
LFP4218TV 61” 86.5” 44”
85” 117.5” 61.5”
LFP6018TV
Glass Installation / Flame Stabilizer Installation......................................................10-12
Maintenance Instructions/Wiring Diagram.................................................................... 13
Operating Guidelines ................................................................................................... 12
LFP7218TV 89.75" 127" 72"
f i r e - p a r t s . c o m
Содержание LFP4218
Страница 16: ...16 fire parts com ...
Страница 17: ...17 fire parts com ...
Страница 19: ...19 Inc fire parts com ...



































