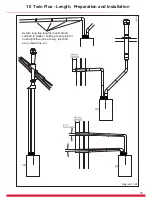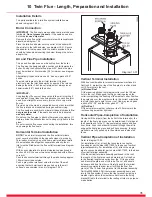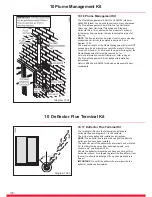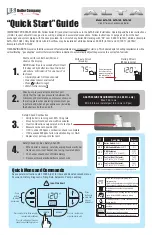
36
10 Plume Management Kit
10.16 Plume Management Kit
The Plume Management Kit: Part No. A2044100 (white) or
A2044000 (black) can be used to overcome many site issues.
The Plume Management Kit will fit to the Top Horizontal
Telescopic, Rear Horizontal Telescopic and Standard
Horizontal Flue. This enables the flue products to exhaust
further away from the boiler, thereby reducing the impact of
pluming.
NOTE:
The flue air inlet can be sited closer to doors, opening
windows and air bricks, than stated in section 4.2, see
diagram 10.32.
The maximum length of the Plume Management Kit must NOT
exceed 6m with a horizontal concentric flue length of 2m max.
For each 90
o
bend or 2 x 45
o
bends the maximum length of the
Plume Management Kit must be reduced by 1m.
For more information contact Glow-worm, refer to page 2.
The Plume Management Kit is supplied with installation
instructions.
Refer to BS5546 or BS6798 for advice on disposal of boiler
condensate.
12997
Diagram 10.32
10 Deflector Flue Terminal Kit
Diagram 10.33
14465
10.17 Deflector Flue Terminal Kit
The terminal kit fits onto the telescopic and standard
horizontal flue, see diagram 4.1 for kit contents.
The kit is also supplied with installation instructions.
NOTE:
The deflector flue terminal kit can be fitted after the
boiler and flue have been installed.
The deflector part of the deflector flue terminal can be rotated
45º to allow pluming away from openings, people, cars,
windows etc., see diagram 10.33.
Should the deflector terminal be positioned under a soffit or
horizontal surface, it is allowed to project the flue 600mm from
the wall, to allow the discharge of flue gases produced into
free air.
IMPORTANT:
Do not fit the deflector flue terminal with the
deflector positioned downwards.
Содержание 24cx
Страница 13: ...13 5 Water System Heating Diagram 5 3 13102 Diagram 5 4 13925 13072 Diagram 5 2 ...
Страница 15: ...15 H H Boiler Securing Screw 6 Installation Preparation Diagram 6 1 12778 ...
Страница 20: ...20 9 Safety Discharge Valve and Condensate Connections Diagram 9 2 13000 ...
Страница 22: ...22 14826 Diagram 10 3 15418 10 Telescopic Flue Length Preparation and Installation Diagram 10 2 ...
Страница 26: ...26 Diagram 10 12 13222 15418 10 Standard Flue Length Preparation and Installation Diagram 10 13 ...
Страница 48: ...48 14 Fault Finding 14516 Diagram 14 4 MODE ...
Страница 49: ...49 13012 Diagram 14 5 CENTRAL HEATING DHW 13015 14 Fault Finding ...
Страница 50: ...50 14 Fault Finding 14027 Diagram 14 6 FAULT CODES ...
Страница 63: ...63 18 Declaration of Conformity 14505 ...
















































