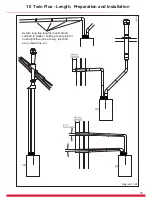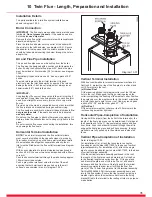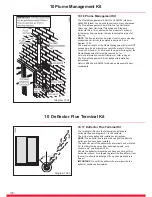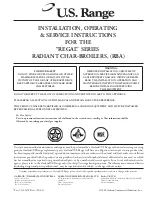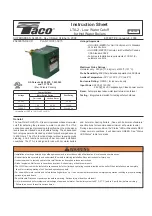
29
10.11 Direct Rear flue - Telescopic
Part No. A2043500.
Refer to diagram 10.19 for kit contents.
10.12 Flue Length
Measure the distance from the outside wall to the inside wall
face. This measurement must not exceed 512mm (465mm
if the upward piping kit is used). If the dimension is less than
291mm DO NOT cut the flue, it can project to a maximum of
600mm, see diagram 10.15.
10.13 Flue Fitting
Set the flue to the required length ‘Y’ plus 24mm min to 28mm
max, see diagram 10.20, ensure the air duct seams line up.
Mark the securing hole position in the air duct. Drill a 3mm
diameter hole at this position, take care not to pierce the
inner flue duct. Secure with screw provided and tape the joint,
see diagrams 10.19 and 10.20.
Fit the sealing collar onto the locating ring on the flue terminal,
see diagram 10.19.
Push the telescopic terminal assembly into the wall, externally
or internally, initially.
Draw the telescopic flue through the wall and engage the
telescopic terminal assembly into the clamping band grips.
The telescopic terminal assembly must be pulled forward of
the clamping band grips by the dimension shown in diagram
10.21 to ensure a good seal when the boiler is located onto
the fixing plate.
Ensure the correct alignment of the terminal.
There are two alternative methods of securing the flue:-
Method (1)
There are six holes provided in the clamping band
grips, three of these should be used to secure the flue. Mark
and drill 3mm holes in the air duct then secure to the clamping
grip with the screws provided.
Method (2)
Secure the telescopic terminal assembly using
the clamping band supplied. The position of the clamping
band securing screw is important, refer to label and wall
template.
IMPORTANT:
CHECK THE CLAMPING BAND IS
SUFFICIENTLY TIGHTENED TO AVOID ANY MOVEMENT
OF THE FLUE WHEN FITTING THE BOILER.
Continue at the appropriate paragraph of section 8.
Diagram 10.19
15419
Diagram 10.21
14808
Diagram 10.20
14809
10 Direct Rear Flue - Length, Preparation and Installation
Secure clamping
band grips at
three positions
with screws
provided
Method (1)
Secure clamping
band in position
Method (2)
Содержание 24cx
Страница 13: ...13 5 Water System Heating Diagram 5 3 13102 Diagram 5 4 13925 13072 Diagram 5 2 ...
Страница 15: ...15 H H Boiler Securing Screw 6 Installation Preparation Diagram 6 1 12778 ...
Страница 20: ...20 9 Safety Discharge Valve and Condensate Connections Diagram 9 2 13000 ...
Страница 22: ...22 14826 Diagram 10 3 15418 10 Telescopic Flue Length Preparation and Installation Diagram 10 2 ...
Страница 26: ...26 Diagram 10 12 13222 15418 10 Standard Flue Length Preparation and Installation Diagram 10 13 ...
Страница 48: ...48 14 Fault Finding 14516 Diagram 14 4 MODE ...
Страница 49: ...49 13012 Diagram 14 5 CENTRAL HEATING DHW 13015 14 Fault Finding ...
Страница 50: ...50 14 Fault Finding 14027 Diagram 14 6 FAULT CODES ...
Страница 63: ...63 18 Declaration of Conformity 14505 ...



















