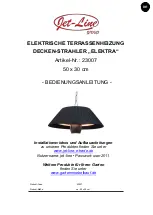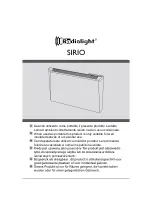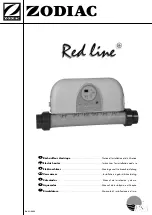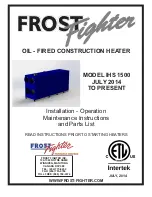
Page 18
INSTALLATION
INST
ALL
A
TION
19
8
7
6
5
4
3
21
0
11
12
N
L
12
34
Clock
OFF
ON
OFF
ON
HW
CH
ST6400
V4043A
T
WO PORT
Z
ONE V
A
LV
E
A
B
HT
G
V4043A
T
W
O PORT
ZO
N
E
V
A
LV
E
A
B
DHW
12
3
4
Room T
hermostat
T6360
T6360B1028
GLEDHILL
HE BOILER
L
L_P
SL_B
E
N
N_P
E_P
C
1
2
C
1
Dual A
qua Stat
C
o
ntrol Stat
O
v
er
heat Stat
L
N
E
Boiler P
ump
M
ains Supply
F
ed V
ia
D
ouble
P
ole Isolat
o
r
230
V
A
C ~ 5 Amps
Danfoss
WB12
Wiring
C
entre
SL-B
L
N
E
HT
G
VA
LV
E
HW
VA
LV
E
T
ypical schematic wiring diagram for an unvented installation
The electrical installation must
comply with IEE requirements.
For electrical installation
refer to BS7671
Note: Do not attempt
the electrical work unless
you are competent to carry
out to the above standard
Blue
Bl
Brown
Br
Green
Grey
Green /
Y
ellow
G
Gr
G/Y
WIRE COLOUR LEGEND
Black
Orange
Y
e
llow
White
Red
B
Or
Y
Wh
R
Br
Bl
G/Y
B
B
r
B
r
B
l
G/Y
Or
Gr
Br
Bl
G/Y
Br
Bl
G/Y
Or
Gr
Br
Bl
G/Y
Or
Gr
5 Amps
Br
Bl
G/Y
Br
Br
B
B
*Br
Bl
G/Y
Br
B
Bl
Br
Br
Br
Br
Bl
B
G/Y
G/Y
Br
*Br
* Blue c
o
re
used
fr
om standar
d 3 c
o
re
flex please ensur
e y
ou
use br
o
w
n sleeving at
both t
e
rminating ends
t
o
identify c
o
re
pot
e
ntial.
3 c
o
re
flex
4 c
o
re
cable
LN
Br
Bl
G/Y
B
Br
Bl
G/Y
3 c
o
re
flex
4 c
o
re
cable
ISSUE No : 1
APPROVED
DRN.
DA
TE
04-01-08
S. McGachie
Содержание Stainless Lite Direct 90-300 litres
Страница 29: ...Page 29 NOTES ...















































