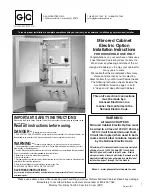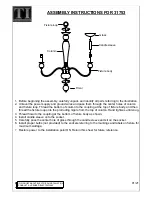
8
Parts required to join Two (2) Cabinets:
Cabinet
Connector
screws
Qty
screw Qty
depth
Part#
Qty
Caps
4” deep
#426
2
10-32 x 1 1/2” 8
#434
8
6” deep
#429
2
10-32 x 1 1/2” 8
#434
8
Left Top
Right Top
Section 1- Top View
Front Cabinet Flanges meet here
Combining Two (2) or Three (3)
Cabinet Units before Installation.
Any of the cabinets that are the same height may be joined to form
one unit. Follow these instructions to create the final size unit before
attempting installation.
For Multiple Cabinets:
Two or Three unit cabinets must be
joined as shown before installation.
Note: Three cabinet units require an additional installation
screw in the top center of the center unit. drill an access hole in
the cabinet and install an additional #10 x 1 1/2” wood screw.
Cover the screws with four or five screw caps (part #434).
• Be sure to determine the hinge side door swing location for
each unit.
•
YoU MUsT oRdeR A leFT oR RIGHT HANded dooR AT THe
TIMe oF oRdeR FoR All MIRRoRed CABINeT eleCTRIC oP-
TIoN UNITs.
• Mark the top of each unit-- Left, Right or Center with the Hinge
plates in the proper position.
When the unit is fully assembled refer to “R.o.” formula chart on page
7 to determine the R.o. required for the unit as assembled.
Assembling multiple cabinet units:
1. Place the units on a 2x4 or 2x6 stud of sufficient horizontal length to
support all the units being joined. Place 4” edge of the stud flat on the
floor with the cabinet facing up and the bottom flush to the inside edge
of each 2x4.
2. Install the Cabinet Connector (part #426 or 429) on the outside of
the left hand cabinet. Use the pre-punched holes immediately above
and below the hinge plate locations. Use screws 10-32 x 1/2” as sup-
plied. (see section #1)
3. Move the second cabinet into position so that the face flange of both
units are aligned. Fix the cabinets together using screws 10-32 x 1/2”
as supplied. (see section #1).
4. If there is a third unit repeat the steps above
.
WARNING: Units are not intended to be interconnected
electrically. Each Mirrored Cabinet with Electric Option
requires its own independent connection to junction box.
Parts required to join Three (3) Cabinets:
Cabinet
Connector
screws
Qty
screw Qty
depth
Part#
Qty
Caps
4” deep
#426
4
10-32 x 1 1/2” 16
#434 16
6” deep
#429
4
10-32 x 1 1/2” 16
#434 16
Center Top
Left Top
Right Top
Shown here --
Left, Left and Right
hinge side door swings
Left Top
Right Top
Shown here --
Left and Right
hinge side door swings


































