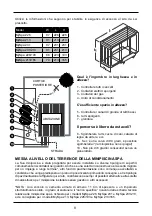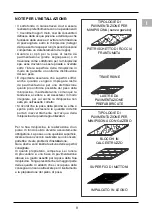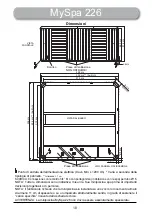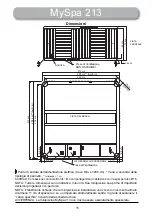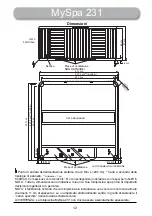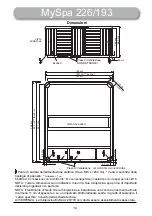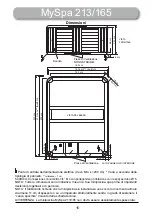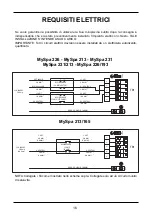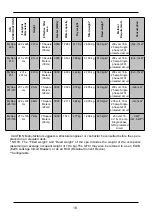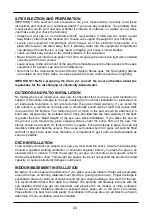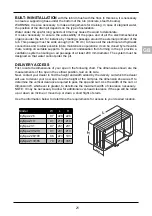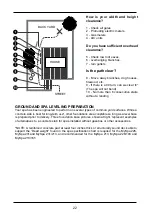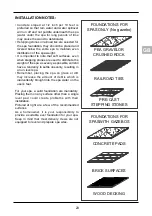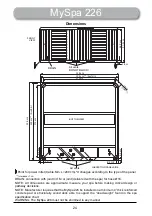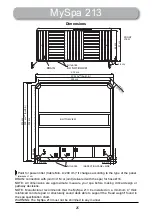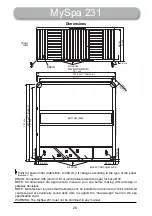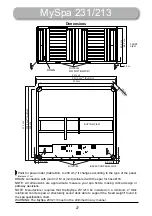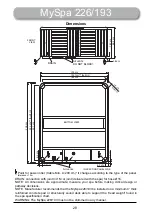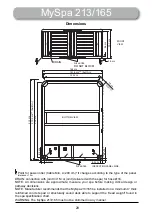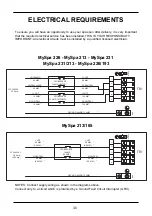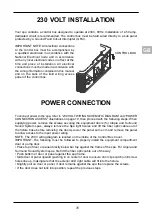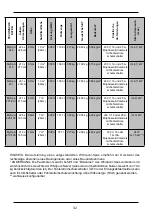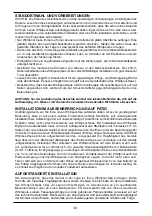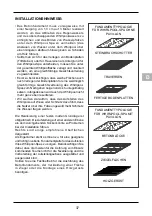
22
GROUND AND SPA LEVELING PREPARATION
Your spa has been engineered to perform on several types of common yard surfaces. While a
concrete slab is best for long-term use*, other foundations are acceptable so long as a level base
is prepared prior to delivery. Three foundation base pictures, shown at right, represent examples
of alternatives to a concrete slab for spas installed without gazebos or other accessories.
*NOTE: A reinforced concrete pad at least four inches thick or structurally sound deck able to
support the “Dead weight” found in the spa specification chart is required for the MySpa 226,
MySpa 231and MySpa 231/213, and recommended for the MySpa 213, MySpa 226/193 and
MySpa 213/165.
How is your width and height
clearance?
1 - Check all gates
2 - Protruding electric meters
3 - Gas meters
4 - A/C units
Do you have sufficient overhead
clearance?
5 - Check low roof eaves,
6 - overhanging branches,
7 - rain gutters
Is the path clear?
8 - Move away branches, dog houses,
firewood, etc.
9 - If there is a 90 turn, can we clear it?
(The spa will not bend)
10 - No more than 6 consecutive stairs
without a landing
BACK YARD
HOUSE
STREET
Содержание MySpa 213
Страница 1: ...MySpa Istruzioni di preinstallazione Pre Delivery Instructions MySpa ...
Страница 2: ......

