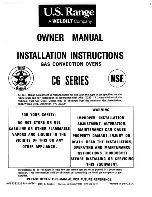
4
DOOR REMOVAL (RECOMMENDED)
NOTE: Door removal is not a requirement for installation of the product but is an added convenience.
To remove the door:
A. Open the oven door as far as it will go.
B. Remove hinge bracket from front frame and set aside. The hinge bracket must
be replaced for proper door functionality when door is reinstalled.
C. Push both hinge locks down toward the door frame to the unlocked position.
This may require a flat-blade screwdriver. DO NOT LIFT THE DOOR BY THE
HANDLE!
D. Place hands on both sides of the door and close the oven door to the removal
position (approximately 1”–2” [2.5 cm–5.1 cm] from the closed position).
E. Lift the door up and out until the hinge arms clear the slots.
NOTE: The oven door is very heavy. Be sure
you have a firm grip before lifting the oven door off the hinges. Use caution
once the door is removed. Do not lay the door on its handle.
This could cause dents or scratches.
5
ELECTRICAL REQUIREMENTS
WARNING:
This appliance must be properly grounded.
WARNING:
To prevent fire or shock, do not use an extension cord with this appliance.
WARNING:
To prevent shock, remove house fuse or open circuit breaker before
beginning installation.
WARNING:
Improper connection of aluminum house wiring to copper leads can result
in an electrical hazard or fire. Use only connectors designed for joining copper to aluminum and follow the
manufacturer’s recommended procedure closely.
We recommend you have the electrical wiring and hookup of your appliance connected by a qualified
electrician. After installation, have the electrician show you how to disconnect power from the appliance.
You must use a single-phase, 120/208 VAC or 120/240 VAC, 60 Hertz electrical system. If you connect to
aluminum wiring, properly installed connectors approved for use with aluminum wiring must be used.
Effective January 1, 1996, the National Electrical Code requires that new construction (not existing) utilize
a four-conductor connection to an electric oven. When installing an electric oven in new construction,
a mobile home, recreational vehicle or an area where local codes prohibit grounding through the
neutral conductor, refer to the section on four-conductor branch circuit connections.
Check with your local utilities for electrical codes which apply in your area. Failure to wire your oven
according to governing codes could result in a hazardous condition. If there are no local codes, your
oven must be wired and fused to meet the National Electrical Code, NFPA No. 70 – latest edition,
available from the National Fire Protection Association.
5
ELECTRICAL REQUIREMENTS (CONT.)
This appliance must be supplied with the proper voltage and frequency and connected to an individual,
properly grounded branch circuit, protected by a circuit breaker or fuse. See the rating plate located on the
oven frame to determine the rating of the product.
Use the chart below to determine the minimum recommended dedicated circuit protection:
DO NOT shorten the flexible conduit. The conduit strain relief clamp must be securely attached to the
junction box and the flexible conduit must be securely attached to the clamp. If the flexible conduit will not
fit within the clamp, do not install the oven until a clamp of the proper size is obtained.
The 3 power leads supplied with this appliance are suitable for connection to heavier gauge household
wiring. The insulation of these 3 leads is rated for temperatures much higher than the temperature rating of
the household wiring. The current-carrying capacity of the conductor is governed by the wire gauge and the
temperature rating of the insulation around the wire.
Recommended
KW Rating
KW Rating
Circuit Size
240V
208V
(Dedicated)
.:
.:
$PS
4.9 KW–7.2 KW
4.2 KW–6.2 KW
30 Amp
7.3 KW–9.6 KW
6.3 KW–8.3 KW
40 Amp
9.7 KW–12.0 KW
8.4 KW–10.4 KW
50 Amp
Rating plate is located on the oven side trim.
Hinge Slot
Hinge Arm
Hinge Unlocked Position
Hinge Clears Slot
Hinge Bracket


































