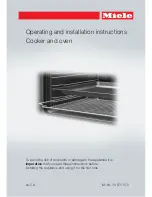
Cabinetry
Component Cooktop System
• Carpenter’s square
• Measuring tape
• Saw
• #2 Phillips head screwdriver bit socket
• Phillips screwdriver
• 1/4" nutdriver
• 5/16" nutdriver
• 7/16" and 5/16" socket and ratchet wrench
• Pencil
• Scissors
• Level
• Hole saw
• 6" 90
°
elbow
• Duct work to suit the installation.
For Gas Components:
• Pipe wrench
• Gas line to reach installation location
• Gas resistant pipe joint sealant.
• Manual gas line shut-off valve
• 3/4" NPT x 3/4" I.D. or 1/2" NPT x 1/2"
I.D. flare union adapter
• 1/2" NPT x 3/4" I.D. or 1/2" I.D. flare union
adapter
• 5 foot AGA certified flexible metal appliance
connector, 3/4" x 1/2" I.D. to match gas
supply line.
– If required by local codes, use solid pipe
with fittings.
NOTE:
Use new flexible line. DO NOT use old,
previously used flexible line.
7
Tools &
Materials
Required
(Not supplied)
Cutout
Information
4"
Front to Back Orientation
4" Minimum Between Cutouts
4" Minimum Between Cutouts
4
Side to Side Orientation
• Minimum clearance is 4" between cooktops
in separate cutouts. This clearance does not
apply when multiple component cooktops
are installed in one cutout.
NOTE:
Do not install a downdraft vent in a side to side
orientation behind a gas or radiant component. This
would require the user to reach over a heated surface
to access the control.
Find Dimension A in chart below and on the
following page.
2-1/2" Min.
Side to Side Orientation
1-7/8" Min.
to Side Wall
1-7/8" Min.
to Side Wall
(2-7/8"
for Gas)
(2-7/8"
for Gas)
A
1-3/4" Min. to Rear Wall
(2-3/4" for gas)
19-1/2"
2-1/2" Min.
Front to Back Orientation
1-3/4" Min.
to Side Wall
1-3/4" Min.
to Side Wall
(2-3/4"
for Gas)
(2-3/4"
for Gas)
1-7/8" Min. to
Rear Wall (2-7/8" for gas)
A
19-1/2"
Cut the opening as shown above. Measure
carefully when cutting countertop, making
sure sides are parallel and front and rear cuts
are perpendicular to sides.
• The front and rear of the opening must clear
support rails of the cabinet.
• The cutout depth (front to back) is 19-1/2"
for all components.
A
Radiant
14-1/2"
Gas
14-1/2"
Updraft grill
15-3/8"
Downdraft Grill
20-3/4"
Downdraft Vent
5-1/8"






































