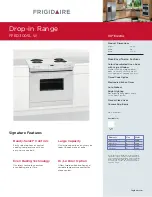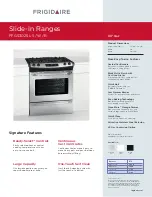
19
Installation
Component Cooktop System
Finalize
Installation
Electric Components:
Push in and turn each knob to high position.
Make sure each element heats up.
Gas Components:
(Electrical connections should be complete).
• Plug power cord into outlet.
• Assemble burner(s) as shown.
• Check for proper ignition:
– Push in control knob and turn 90
°
to HIGH
position.
• First test may require some time, while air is
flushed out of the gas line.
– Turn knob to OFF.
– Repeat the procedure for each burner.
Burner
Grate
Burner Cap
Trim Ring
Install downdraft vent filter
• Place filter into the opening and on top of
the supports.
• Place grille over the filter.
Control Knob
Grille Removed
Filter
CAUTION
Do not operate
the burners until all burner parts
are in place.


































