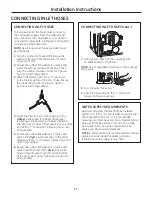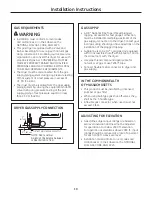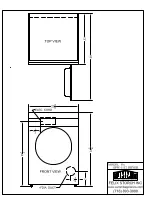
Installation Instructions
REQUIREMENTS FOR ALCOVE OR
CLOSET INSTALLATION
•
Your dryer is approved for installation in
an alcove or closet, as stated on a label on
the dryer back.
•
The dryer MUST be vented to the outdoors. See
the EXHAUSTING THE DRYER section.
•
Minimum clearance between dryer cabinet and
adjacent walls or other surfaces is:
0
″
either side
3
″
front and rear
•
Minimum vertical space from floor to overhead
shelves, cabinets, ceilings, etc., is 52
″
.
•
Closet doors must be louvered or otherwise
ventilated and have at least 60 square inches
of open area equally distributed. If the closet
contains both a washer and a dryer, doors must
contain a minimum of 120 square inches of open
area equally distributed.
•
The closet should be vented to the outdoors
to prevent gas pocketing in case of gas in the
supply line.
•
No other fuel-burning appliance shall be
installed in the same closet with the dryer
(gas models only).
NOTE:
WHEN THE EXHAUST DUCT IS LOCATED AT
THE REAR OF THE DRYER, MINIMUM CLEARANCE
FROM THE WALL IS 5.5 INCHES.
BATHROOM OR BEDROOM
INSTALLATION
•
The dryer MUST be vented to the outdoors. See
EXHAUSTING THE DRYER.
•
The installation must conform with local codes or,
in the absence of local codes, with the NATIONAL
ELECTRICAL CODE, ANSI/NFPA NO. 70 (for electric
dryers) or NATIONAL FUEL GAS CODE, ANSI Z223
(for gas dryers).
MOBILE OR MANUFACTURED HOME
INSTALLATION
•
The installation must conform to the
MANUFACTURED HOME CONSTRUCTION & SAFETY
STANDARD, TITLE 24, PART 32–80 or, when such
standard is not applicable, with AMERICAN
NATIONAL STANDARD FOR MOBILE HOME,
NO. 501B.
•
The dryer MUST be vented to the outdoors with
the termination securely fastened to the mobile
home structure. (See EXHAUSTING THE DRYER.)
•
The vent MUST NOT be terminated beneath a
mobile or manufactured home.
•
The vent duct material MUST BE METAL.
•
FOR GAS MODELS ONLY: KIT 14-D346-33 MUST be
used to attach the dryer securely to the structure.
•
FOR GAS MODELS ONLY: The vent MUST NOT be
connected to any other duct, vent or chimney.
•
Do not use sheet metal screws or other
refastening devices which extend into the interior
of the exhaust vent.
•
Provide an opening with a free area of at least
25 sq. in. for introduction of outside air into the
dryer room.
16
RESIDENTIAL GARAGE INSTALLATION
•
Dryers installed in residential garages must be
elevated 18 inches (46cm) above the floor.
















































