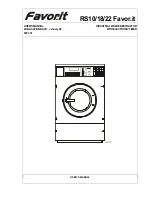
– 6 –
Installation
Location
Washer must be installed on
fi
rm
fl
ooring.
•
Concrete
fl
ooring is best, but wood base is
suf
fi
cient, providing
fl
oor support meets FHA
standards.
Washer should not be installed on rugs or
•
exposed to the weather.
Install or store washer where it will not be
•
exposed to temperatures below freezing.
Minimum clearances between washer and
•
adjacent walls or other surfaces are: 2” either
side, 2” front, and 3” rear.
Minimum vertical space from
fl
oor to overhead
•
shelves, cabinets, ceilings, etc., is 96”.
Closet doors must be louvered or otherwise
•
ventilated and have at least 60 square inches
open area for washer only, or if the closet
contains both a washer and dryer, doors must
contain at least 120 square inches of open area,
equally distributed.
Note:
The clearances stated are minimums.
Consideration must be given to providing adequate
clearances for installation and servicing.
60 sq. in.
(387.1 sq. cm
60 sq. in.
(387.1 sq. cm
Closet door
Plumbing
Water pressure must be 10 psi minimum to 150 psi maximum dynamic pressure measured at faucet.
•
Water temperature on household water heater should be set to deliver water at 120° to 150°F (50° to
•
66°C) in the washer when HOT wash is selected.
Shut-off valves should be supplied for both hot and cold water lines.
•
Drain water into a standpipe or laundry tub. The discharge height must not be less than 30” nor more
•
than 8’ above the base of the washer. The standpipe must be 1½” minimum inside diameter and must be
open to the atmosphere.
g
Cable Tie
Laundry Tub
GEA00044
Cable Tie
Cable Tie
Stand Pipe
GEA00045
(
Continued next page
)







































