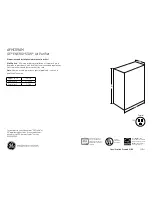
En-4
(6) Install the unit where the connection pipe can be easily
installed.
(7) Install the unit where the drain pipe can be easily installed.
(8) Install the unit where noise and vibrations are not ampli
fi
ed.
(9) Take servicing, etc., into consideration and leave the spaces.
Also install the unit where the
fi
lter can be removed.
3.2. Installation dimensions
Provide a service space for inspection purposes.
Do not place any wiring or illumination in the service space, as
they will impede service.
60 mm or over
50 mm
or over
Wall hook bracket
90 mm or
over
(Wall cap)
1,500 mm or over
1,800 mm or over
Drain hose
O.D 15.8 - 16.7 mm
I.D 13.8 mm
* Select the most appropriate airflow direction from 3 or
4 directions according to the shape of the room and the
installation position.
* When changing the number of outlets, we recommend
using the optional AIR OUTLET SHUTTER PLATE KIT to
close the outlet.
* For the specific closing pattern, please refer to the
attached AIR OUTLET SHUTTER PLATE KIT’S MANUAL.
(Do so before installing the decorative panel as it will be
installed on the body.)
* Be sure to make the function settings with the remote
control according to the number of air
fl
ow outlets and the
installed ceiling height.
3.3. Installing the unit
WARNING
• Install the air conditioner in a location which can withstand
a load do at least
fi
ve times the weight of the main unit and
which will not amplify sound or vibration. If the installation
location is not strong enough, the indoor unit may fall and
cause injuries.
• If the job is done with the panel frame only, there is a risk that
the unit will come loose. Please take care.
3.3.1. Determining the piping direction
The piping can be connected in the
fi
ve directions indicated by 1,
2, 3, 4, and 5 in (Fig. A).
When the piping is connected in direction 2 or 5, cut along the
piping groove in the side of the front cover with a hacksaw.
When connecting the piping in direction 3, cut a notch in the
thin wall at the front bottom of the front cover.
Fig. A
3.3.2. Installing the wall hook bracket
CAUTION
• Install the wall hook bracket horizontally and perpendicularly.
(1) Install the wall hook bracket so that it is correctly positioned
horizontally and vertically. If the wall hook bracket is tiled,
water will drip to the
fl
oor.
(2) Install the wall hook bracket so that it is strong enough to
withstand the weight of an adult.
• Fasten the wall hook bracket to the wall with 6 or more
screws through the holes near the outer edge of the
bracket.
• Check that there is no rattle at the wall hook bracket.
Tapping screw
Wall hook bracket
String
Center notch
Wall hook bracket
Hook
5
Left outlet
(Rear)
1
Rear outlet
2
Right outlet
3
Bottom outlet
4
Left rear outlet





































