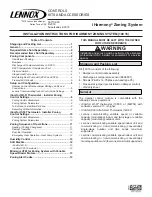
En-4
CAUTION
If children under 10 years old may approach the unit, take preventive measures so that
they cannot reach the unit.
Keep the length of the piping of the indoor and outdoor units within the allowable range.
For maintenance purposes, do not bury the piping.
3.2. Drain installation
CAUTION
Perform drain work in accordance with this Manual, and ensure that the drain water is
properly drained. If the drain work is not carried out correctly, water may drip down from
the unit, wetting the furniture.
When the outdoor temperature is 0 °C or less, do not use the accessory drain pipe and
drain cap. If the drain pipe and drain cap are used, the drain water in the pipe may freeze in
extremely cold weather. (Reverse cycle model only)
As the drain water flows out of the outdoor unit during heating operation, install the
•
drain pipe and connect it to a commercial 16 mm hose. (Reverse cycle model only)
When installing the drain pipe, plug all the holes other than the drain pipe mounting
•
hole in the bottom of the outdoor unit with putty so there is no water leakage. (Reverse
cycle model only)
(Unit : mm)
Drain cap mounting hole
AIR
Drain pipe mounting hole
302
265
188
51
439
623
Base
Drain pipe
Drain pipe mounting hole
อ
3.3. Installation dimensions
CAUTION
The installation space shown in the following examples is based on an ambient
temperature under cooling operation of 35 °C (DB) at the air intake of the outdoor unit.
Provide more space around the air intake than shown in the examples if the ambient
temperature exceeds 35 °C (DB) or if the thermal load of all of the outdoor units exceeds
the capacity.
Consider the transportation route, installation space, maintenance space, and access,
and install the unit in a location with sufficient space for the refrigerant piping.
Observe the installation space specifications that are shown in the figures.
Keep the same space at rear air intake.
Provide the same space for the air intake at the rear of the outdoor unit.
If the installation is not performed according to the specifications, it could cause a short
circuit and result in a lack of operating performance. As a result, the outdoor unit might
easily be stopped by high-pressure protection.
Air intake
Rear view
Installation methods not shown in the following examples are not recommended.
Performance may drop significantly.
3.3.1. Single outdoor unit installation
When the upward area is open
(Unit : mm)
(1) Obstacles at rear only
150
(2) Obstacles at rear and sides only
200
300
200
(3) Obstacles at front only
1000 or more
(4) Obstacles at front and rear only
1000 or more
150
When an obstruction is present also in the upward area
(Unit : mm)
(1) Obstacles at rear and above only
300
Max. 500
1000
(2) Obstacles at rear, sides, and above only
1500
250
250
500
Max. 500
3.3.2. Multiple outdoor unit installation
Provide at least 15 mm of space between the outdoor units if multiple units are
•
installed.
When routing the piping from the side of an outdoor unit, provide space for the piping.
•
No more than 3 units must be installed side by side. When 3 units or more are
•
arranged in a line, provide the space as shown in the following example
when an
obstruction is present also in the upward area
.
When the upward area is open
(Unit : mm)
(1) Obstacles at rear only
300
(2) Obstacles at front only
1500 or more
(3) Obstacles at front and rear only
500
1500 or more
When an obstruction is present also in the upward area
(Unit : mm)
Obstacles at rear and above only
1500
500
Max. 300
1500
9379069274-04_IM.indb 4
28/11/2555 10:56:49
Содержание AOYG36LATT
Страница 17: ......



































