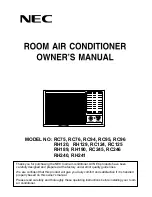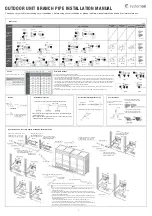
En-5
(1) Detach the caps and plugs from the pipes.
(2) Center the pipe against the port on the indoor unit, and then turn the flare nut by
hand.
Connection pipe (Gas)
Connection pipe (Liquid)
(3) When the flare nut is tightened properly
by your hand, hold the indoor unit side
coupling with a separate spanner, then
tighten with a torque wrench. (See the
table below for the flare nut tightening
torques.)
Tighten with 2
wrenches.
Holding
wrench
Flare nut
Connection pipe
Indoor unit pipe
(Body side)
Torque
wrench
Flare nut
[mm (in)]
Tightening torque
[N·m (kgf·cm)]
6.35 (1/4) dia.
16 to 18 (160 to 180)
9.52 (3/8) dia.
32 to 42 (320 to 420)
12.70 (1/2) dia.
49 to 61 (490 to 610)
15.88 (5/8) dia.
63 to 75 (630 to 750)
19.05 (3/4) dia.
90 to 110 (900 to 1,100)
4.4. Installing heat insulation
CAUTION
After checking for gas leaks (refer to the Installation Manual of the outdoor unit), perform
this section.
Install heat insulation around both the large (gas) and small (liquid) pipes. Failure to do
so may cause water leaks.
After checking for gas leaks,
insulate by wrapping insula-
tion around the 2 parts (gas
and liquid) of the indoor unit
coupling, using the Coupler
heat insulation.
After installing the Coupler
heat insulation, wrap both ends
with vinyl tape so that there is
no gap.
Cable tie (large)
(accessories)
Indoor
unit
Be sure to overlap
the insulation
Coupler heat
insulation
Coupler heat
insulation
(accessories)
No gap
CAUTION
Must fit tightly against indoor unit without any gap.
5. INSTALLING DRAIN PIPES
WARNING
Do not insert the drain piping into the sewer where sulfurous gas occurs. (Heat ex-
change erosion may occur)
Insulate the parts properly so that water will not drip from the connection parts.
Check for proper drainage after the construction by using the visible portion of transpar-
ent drain port and the drain piping final outlet on the indoor unit.
CAUTION
Do not apply adhesive agent on the drain port of the indoor unit. (Use the attached drain
hose and connect the drain piping)
• Install the drain pipe with downward gradient (1/100 to 1/50) and so there are no rises or
traps in the pipe. Unsmooth draining caused by accumulated water flow in the pipe may
cause clogged drain.
• Use general hard polyvinyl chloride pipe (VP25) [outside diameter 32 mm].
• When the pipe is long, install supporters.
• Do not perform air bleeding. Drainage may
be blown out.
• If it is impossible to have sufficient gradient
of pipe, perform drain lift-up.
Pipe size
Drain pipe
VP25 (O.D. 32 mm)
Hanging fittings
1.5 to 2 m
VP25 (O.D. 32 mm)
Downward gradient 1/100 to 1/50
Rise
PROHIBITED:
Trap
Air bleeding
When lifting up drain:
• Height of inclined pipe should be less than 850 mm from the ceiling. A rise dimension
over this range will cause leakage.
• Lift up the pipe vertically at the position of 300 mm or less from the unit.
300 mm or less
VP25 (O.D. 32 mm) local
arrangement
850 mm or less
650 mm
or less
Horizontal or upward
gradient (*1)
Downward gradient 1/100 to 1/50
*1: Install the drain hose horizontally or with a slight upward gradient so air pocket is not
generated in the drain pipe. The air pocket may cause noise occurred due to water
backfl ow when the drain pump is stopped.
VP30 (O.D. 38 mm) or more Downward gradient
1/100 to 1/50
850 mm or less
Working procedure
(1) Be sure to use supplied Drain hose
①
and Hose band
②
.
②
Hose band (accessories)
Drain hole
①
Drain hose (accessories)
Hard PVC side
Hose band
4 mm or less
20 mm
②
Hose band
①
Drain hose
Fasten the Hose band
②
at the position where horizon-
tal against earth (ground).
The Hose band
②
must be positioned at the right side
of the Drain hose
①
as in the figure.
9383489013_IM.indb 5
9383489013_IM.indb 5
08-Feb-19 17:11:23
08-Feb-19 17:11:23
































