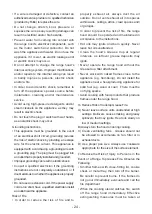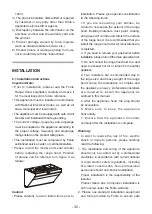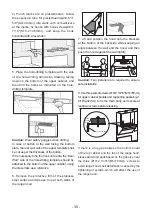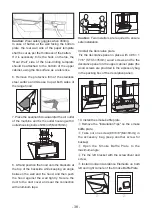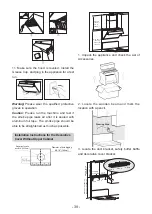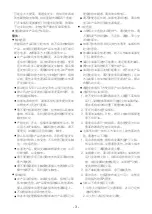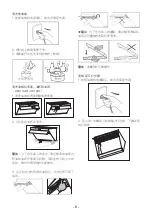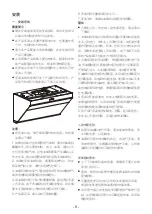
- 37 -
sheet and 5 11/16"(143.6mm) for 4"(101.6mm)
decorative sheet.
孔
A
区域
C
孔
B
孔
A
区域
C
孔
B
上柜底板上檐
(装饰板与上
柜板固定面)
为定位基准
7 11/16"
(194.4mm)
or
5 11/16"
(143.6mm)
Caution:
One of the wood screws(#10×2
9/16"(ST5×65mm)) for main engine must be
fastened to the beam.Screws must be fixed
at Hole A and B in the drawing; also wood
screws(#10×2 9/16"(ST5×65mm)) must be fixed
at bracket bores with corresponding wooden
stakes in Area C.
4.Fixing hooks:
1) Punch marks are on tiles (marble): Punch
holes (φ3/8"(φ8mm)) with an electric drill at
the marks, and embed expansion tube for
tiles(φ1/4"×1 5/16"(φ5.3×32mm)); fix hook with
hook screws(#8×1 7/16"(ST4.2×36mm)), and
keep the hook level with a level ruler.
2) Punch marks are on plasterboards: Screw
the expansion tube for plasterboards(φ3/16"×1
5/8"(φ4×40mm)) into walls with screwdrivers
at the marks; fix hooks with hook screw(#8×1
7/16"(ST4.2×36mm)), and keep the hook
horizontal with a level ruler.
5. Place the hole-drilling template with the side
of the hole-drilling dimension drawing facing
down on the bottom of the upper cabinet, and
then drill the holes as indicated on the hole-
drilling template.
6"(152.4mm)
or
4"(101.6mm)
7 11/16"
(194.4mm)
or
5 11/16"
(143.6mm)
1.Unpack the appliance and check the List of
Accessories.
2. Locate the wooden beam and mark the
location with a pencil.
Framing Stud
3. Locate the duct bracket. Determine the central
point and mark the centerline on the wall where
the hood will be installed. Also, mark the point
where the central line and the top cabinet meet.
This is the location, in which to secure the bracket.
Mark screw hole locations on the wall. The upper
edge (the fixed surface between the decorative
sheet and the board of the top cabinet) of the
bottom board of the top cabinet shall be deemed
as the location datum. And the distance between
the upper edge and the center of the bracket shall
be 7 11/16"(194.4mm) for 6"(152.4mm) decorative


