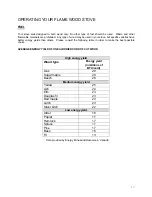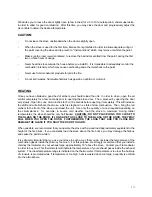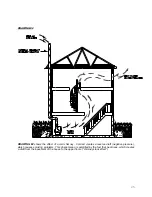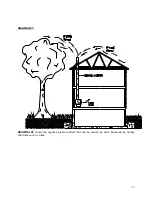
15
COUPLINGS
It is very important to measure the clearance between your connectors (commonly called stove pipe) and the
surrounding combustible surfaces. If the normal 18 inches clearance required cannot be obtained, you may
have to use an insulated flue pipe in order to install. You must read the flue pipe manufacturer's instructions
before installation.
Your connectors and chimney must have the same diameter as the stove outlet. If this is not the case, we
recommend you contact your supplier in order to insure there will be no problem with the draft. Your
connectors should be made of aluminized or ordinary steel with a minimum 24 gauge thickness.
Your smoke exhaust system (connectors) should be assembled in such a way that the male section of the
pipes faces down. Attach each of the sections to one another with three equidistant metal screws.
The connectors must be short and straight. All sections installed horizontally must slope at least 1/4 inch per
foot, with the upper end of the section toward the chimney.
To insure a good draft, the total length of the exhaust system should never exceed 8 to 10 feet. (Except for
cases of vertical installations or cathedral-roof, where the smoke exhaust system can be much longer and
connected without problem to the chimney at the ceiling level). There should never be more than one 90
°
elbow in the smoke exhaust system.
Installation of a "barometric draft stabilizer" (fireplace register) on a smoke exhaust system is prohibited.
Furthermore, installation of a draught damper is not recommended. Indeed, with a controlled combustion
wood stove, the draught is regulated upon intake of the combustion air in the stove and not at the exhaust.
The connectors must not go through a ceiling, a storage area, a floor, or any other combustible partition.
















































