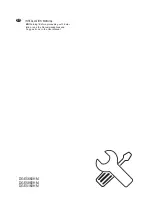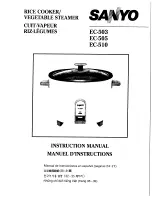
8
7
CLEARANCE DIMENSIONS
E
H
F
A
D
B
C
C
G
Electrical & Gas
(see diagrams following)
COOKING SURFACE
Note
●
This range may be installed directly
adjacent to existing 36” (914mm) high
base cabinets.
●
If the range is to be placed adjacent
to cabinets, the clearances shown are
required. The same clearances apply
to island installations.
●
The range can be placed in various
positions with respect to the cabinet
front, with the control panel either
flush or projecting, depending on the
cabinetry depth.
●
The electrical and gas supply should
be within the zones shown in the
following diagrams.
●
Any openings in the wall behind the
range and in the floor under the range
must be sealed.
●
Always keep the appliance area clear
and free from combustible materials,
gasoline and other flammable vapors
and liquids.
●
Do not obstruct the flow of combustion
and ventilation air to the unit.
Note
#1 To eliminate the risk of burns or fire
by reaching over heated surface units,
cabinet storage space located above
the surface units should be avoided.
If cabinet storage is to be provided,
the risk can be reduced by installing a
rangehood that projects horizontally a
minimum of 5 “ (127mm) beyond the
bottom of the cabinets.
#2
D
=36” (914mm) minimum clearance
between the top of the cooking surface
and the bottom of an unprotected wood
or metal cabinet; or
D
=30” (762mm)
minimum when bottom of wood or
metal cabinet is protected by not less
than ¼”-thick flame retardant millboard
covered with not less than No. 28 MSG
sheet steel, 0.015”-thick stainless steel,
0.024”-thick aluminum, or 0.020”-thick
copper.
ISO
Front
CLEARANCE DIMENSIONS
OR36S GAS GAS
OR36S DUAL FUEL
inches (mm)
inches (mm)
A
Minimum width of ventilation hood installed above range
36” (914)
36” (914)
B
Minimum vertical distance between countertop and cabinet extending above counter
18” (457)
18” (457)
C
Minimum clearance from left and right edge of range to nearest vertical combustible surface
11 13/16” (300)
11 13/16” (300)
D
Minimum clearance from cooking surface to:
– Overhead cabinet centered above the cooktop (combustible/unprotected)* - see notes #1, #2
– Overhead cabinet centered above the cooktop (non-combustible/protected)* - see notes #1, #2
– Ventilation hood** centered above the cooking surface
36” (914)
30” (762)
30” (762)
36” (914)
30” (762)
30” (762)
E
Maximum depth of overhead cabinetry
13” (330)
13” (330)
F
Width of cabinetry opening
36” (914)
36” (914)
G
Maximum height of cabinetry immediately adjacent to the range (from floor to countertop)***
37 1/2” (953)
37 1/2” (953)
H
Maximum depth from wall to cabinetry face
25 1/4” (641)
25 1/4” (641)
* Non-combustible surfaces:as defined in ‘National Fuel Gas Code’ (ANSI Z223.1, Current Edition). Clearances from non-combustible materials are not part of the ANSI Z21.1
scope and are not certified by UL.
** Refer to local/national codes for ventilation requirements.
*** Depending on the height of the feet adjustment. The cooking surface must sit flush or above countertop level.









































