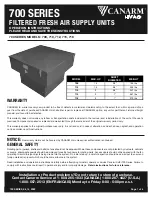
CUTOUT LOCATION
B.
Internal blower down 6” (152 mm) ducting
C.
Internal blower rear 6” (152 mm) ducting
D.
Remote blower power cord cutout down or to the rear
E.
Remote blower rear 10” (254 mm) ducting
F.
Cooktop overhang
Installation Dimensions
HD30
inches (mm)
HD36
inches (mm)
G
. Minimum width of cooktop
28” (711)
34” (864)
H.
Downdraft cutout width
27 1/2 ” (699)
33 1/2” (851)
I.
Remote blower power cord cutout width from center
9” (230)
12” (306)
• To reduce the risk of fire, use only metal ductwork. Do not use flexible plastic ducting.
• To reduce risk of fire and to properly exhaust air, be sure to duct air outside – Do not vent
exhaust air into spaces within walls or ceilings or into attics, crawl spaces, or garages.
Compatible Blowers with the Downdraft Vent System
• Internal blower model HBD600I.
• Remote blower model HBD1200E or Remote Blower Models max 2.8 A.
• This downdraft unit may only be used in connection with the above DCS internal or remote blowers.
Compatible Cooktops with the Downdraft Vent System
The Downdraft Vent System is meant to be installed with residential use cooktops, cooktops/oven combinations,
freestanding ranges WITHOUT backguards and range tops. This product is not recommended for use with ranges which
Updated: Fri, 28 Jun 2019 03:30:59 GMT
Powered by
6







































